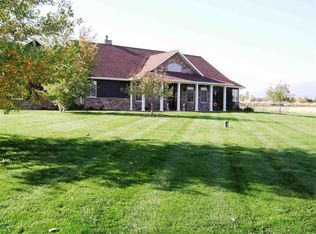Closed
Price Unknown
1073 Golf Course Rd, Hamilton, MT 59840
4beds
9,999sqft
Single Family Residence
Built in 2003
6.21 Acres Lot
$3,292,900 Zestimate®
$--/sqft
$5,295 Estimated rent
Home value
$3,292,900
$2.70M - $4.02M
$5,295/mo
Zestimate® history
Loading...
Owner options
Explore your selling options
What's special
Welcome to 1073 Golf Course Rd where luxury meets functionality in this custom-built masterpiece designed for entertaining and comfortable family living on 6.21 acres. This 4 bed 6 bath expansive home boasts a perfect blend of opulence and practicality, featuring top-of-the-line amenities, breathtaking mountain views, and exquisite craftsmanship throughout with just under 10,000 sq ft of living space. Step inside the foyer, and enjoy the beautiful spiral staircase dome ceiling, and crystal chandeliers. Impressive granite floors will guide you through the main level of the home. The heart of this home is undoubtedly the spacious gourmet kitchen, a culinary haven equipped with state-of-the-art appliances. Whether you're a seasoned chef or simply love to entertain, this kitchen is designed to cater to your every need. The adjacent living and dining areas are bathed in natural light, thanks to floor-to-ceiling windows that offer panoramic views of the Bitterroot Mountains. Entertaining is a breeze in this home, starting with a custom octagon bar completely set up to host any event. The outdoor kitchen and patio area is expansive and comfortable while offering the best views in the valley. A dedicated game room and theatre room provide endless options for leisure and recreation. The master suite is a true sanctuary, featuring double closets, a spa-like bathroom with luxurious finishes, along with a private work out room and laundry facilities. For those who appreciate fine craftsmanship, the African Mahogany doors and trim extend throughout the residence, adding warmth and sophistication to every room. The hardwood ash flooring further enhances the elegance of the living spaces. Wine enthusiasts will appreciate the dedicated wine cellar, a climate-controlled space designed to showcase and preserve your collection. With the extensive list of custom and unique features this home is a must see.
Zillow last checked: 8 hours ago
Listing updated: September 05, 2024 at 03:43pm
Listed by:
Wanda Sumner 406-360-5161,
Berkshire Hathaway HomeServices - Hamilton
Bought with:
Ronald Conklin Sr., RRE-BRO-LIC-670
Conklin & Associates, LLC
Source: MRMLS,MLS#: 30018744
Facts & features
Interior
Bedrooms & bathrooms
- Bedrooms: 4
- Bathrooms: 6
- Full bathrooms: 4
- 1/2 bathrooms: 2
Heating
- Electric, Forced Air, Radiant Floor
Cooling
- Central Air
Appliances
- Included: Dryer, Dishwasher, Humidifier, Microwave, Range, Refrigerator, Trash Compactor, Washer
- Laundry: Washer Hookup
Features
- Fireplace, Main Level Primary, Home Theater, Walk-In Closet(s), Wired for Sound
- Basement: Crawl Space,Finished
- Number of fireplaces: 1
Interior area
- Total interior livable area: 9,999 sqft
- Finished area below ground: 2,242
Property
Parking
- Total spaces: 3
- Parking features: Circular Driveway, Garage, Garage Door Opener, Heated Garage
- Garage spaces: 3
Features
- Levels: One and One Half
- Patio & porch: Covered, Patio
- Exterior features: Built-in Barbecue, Barbecue, Breezeway, Fire Pit, Rain Gutters, Propane Tank - Owned
- Fencing: Back Yard,Cross Fenced,Perimeter,Vinyl
- Has view: Yes
- View description: Mountain(s)
Lot
- Size: 6.21 Acres
- Features: Back Yard, Corners Marked, Front Yard, Landscaped, Level, Sprinklers In Ground, Views
Details
- Parcel number: 13136704201250000
- Zoning: None
- Special conditions: Standard
- Horses can be raised: Yes
Construction
Type & style
- Home type: SingleFamily
- Architectural style: Other
- Property subtype: Single Family Residence
Materials
- Brick, Wood Frame
- Foundation: Poured
- Roof: Composition
Condition
- New construction: No
- Year built: 2003
Details
- Builder name: Pigman
Utilities & green energy
- Sewer: Private Sewer, Septic Tank
- Water: Well
- Utilities for property: Electricity Connected, Propane, Underground Utilities
Community & neighborhood
Security
- Security features: Security System Owned, Smoke Detector(s), Security System
Location
- Region: Hamilton
Other
Other facts
- Listing agreement: Exclusive Right To Sell
- Has irrigation water rights: Yes
- Listing terms: Cash,Conventional,Owner May Carry
- Road surface type: Asphalt
Price history
| Date | Event | Price |
|---|---|---|
| 9/5/2024 | Sold | -- |
Source: | ||
| 7/11/2024 | Listed for sale | $3,750,000$375/sqft |
Source: | ||
| 7/2/2024 | Listing removed | -- |
Source: | ||
| 1/7/2024 | Listed for sale | $3,750,000$375/sqft |
Source: | ||
| 1/6/2024 | Listing removed | -- |
Source: | ||
Public tax history
| Year | Property taxes | Tax assessment |
|---|---|---|
| 2024 | $20,747 +5.2% | $3,135,500 |
| 2023 | $19,715 +0.1% | $3,135,500 +17.6% |
| 2022 | $19,701 -1.5% | $2,666,079 |
Find assessor info on the county website
Neighborhood: 59840
Nearby schools
GreatSchools rating
- 5/10Daly SchoolGrades: K-4Distance: 3 mi
- 4/10Hamilton Middle SchoolGrades: 5-8Distance: 3.8 mi
- 8/10Hamilton High SchoolGrades: 9-12Distance: 3.5 mi
