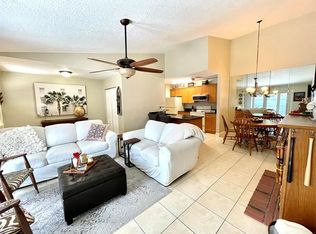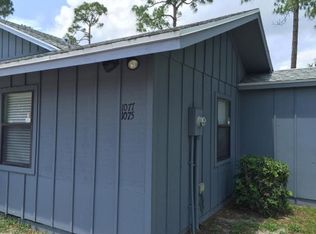Sold for $325,000
$325,000
1073 Goldenrod Road, Wellington, FL 33414
2beds
1,044sqft
Townhouse
Built in 1986
4,792 Square Feet Lot
$324,900 Zestimate®
$311/sqft
$2,449 Estimated rent
Home value
$324,900
$292,000 - $361,000
$2,449/mo
Zestimate® history
Loading...
Owner options
Explore your selling options
What's special
Charming 2-Bedroom, 2-Bath Villa in Wellington's Prime Location! This bright and spacious villa offers two generously sized bedrooms and two full bathrooms, all with low-maintenance ceramic tile flooring throughout the living areas and bedrooms. Step outside to enjoy Florida's beautiful weather on the tiled, screened porch that leads to a private yard. Recent updates include a brand-new garbage disposal (2025), a water heater (2022), and an A/C unit (2018). Aluminum storm shutters provide added protection and peace of mind. This villa is the perfect combination of comfort and convenience, ideally located in the heart of Wellington!
Zillow last checked: 8 hours ago
Listing updated: February 13, 2026 at 12:38am
Listed by:
Cara D'Agostino 561-632-0863,
Keller Williams Realty - Welli
Bought with:
Dennis Lue Yat
Luxe IQ Group
Source: BeachesMLS,MLS#: RX-11073329 Originating MLS: Beaches MLS
Originating MLS: Beaches MLS
Facts & features
Interior
Bedrooms & bathrooms
- Bedrooms: 2
- Bathrooms: 2
- Full bathrooms: 2
Primary bedroom
- Level: M
- Area: 192 Square Feet
- Dimensions: 16 x 12
Bedroom 2
- Level: M
- Area: 144 Square Feet
- Dimensions: 12 x 12
Dining room
- Level: M
- Area: 81 Square Feet
- Dimensions: 9 x 9
Kitchen
- Level: M
- Area: 108 Square Feet
- Dimensions: 12 x 9
Living room
- Level: M
- Area: 300 Square Feet
- Dimensions: 20 x 15
Heating
- Central
Cooling
- Central Air
Appliances
- Included: Dishwasher, Disposal, Dryer, Electric Range, Refrigerator, Washer, Electric Water Heater
Features
- Entry Lvl Lvng Area, Volume Ceiling, Walk-In Closet(s)
- Flooring: Ceramic Tile
- Windows: Panel Shutters (Complete), Skylight(s)
Interior area
- Total structure area: 1,094
- Total interior livable area: 1,044 sqft
Property
Parking
- Total spaces: 2
- Parking features: Deeded
- Uncovered spaces: 2
Features
- Stories: 1
- Waterfront features: None
Lot
- Size: 4,792 sqft
- Features: < 1/4 Acre
Details
- Parcel number: 73414404010500092
- Zoning: WELL_P
Construction
Type & style
- Home type: Townhouse
- Property subtype: Townhouse
Materials
- Wood Siding
- Roof: Comp Shingle
Condition
- Resale
- New construction: No
- Year built: 1986
Utilities & green energy
- Sewer: Public Sewer
- Water: Public
- Utilities for property: Cable Connected
Community & neighborhood
Community
- Community features: None
Location
- Region: Wellington
- Subdivision: Sugar Pond Manor Of Wellington
Other
Other facts
- Listing terms: Cash,Conventional,FHA
Price history
| Date | Event | Price |
|---|---|---|
| 2/11/2026 | Sold | $325,000-3.8%$311/sqft |
Source: | ||
| 4/1/2025 | Listed for sale | $337,900+92%$324/sqft |
Source: | ||
| 4/12/2009 | Listing removed | $176,000$169/sqft |
Source: Listhub #R2915284 Report a problem | ||
| 10/19/2008 | Listed for sale | $176,000+193.3%$169/sqft |
Source: Listhub #R2915284 Report a problem | ||
| 4/3/1997 | Sold | $60,000+11.1%$57/sqft |
Source: Public Record Report a problem | ||
Public tax history
| Year | Property taxes | Tax assessment |
|---|---|---|
| 2024 | $4,387 +7.9% | $156,954 +10% |
| 2023 | $4,065 +11.3% | $142,685 +10% |
| 2022 | $3,651 +16.6% | $129,714 +10% |
Find assessor info on the county website
Neighborhood: 33414
Nearby schools
GreatSchools rating
- 8/10Wellington Elementary SchoolGrades: PK-5Distance: 0.7 mi
- 8/10Wellington Landings Middle SchoolGrades: 6-8Distance: 1.2 mi
- 6/10Wellington High SchoolGrades: 9-12Distance: 1.1 mi
Schools provided by the listing agent
- Elementary: Wellington Elementary School
- Middle: Wellington Landings Middle
- High: Wellington High School
Source: BeachesMLS. This data may not be complete. We recommend contacting the local school district to confirm school assignments for this home.
Get a cash offer in 3 minutes
Find out how much your home could sell for in as little as 3 minutes with a no-obligation cash offer.
Estimated market value$324,900
Get a cash offer in 3 minutes
Find out how much your home could sell for in as little as 3 minutes with a no-obligation cash offer.
Estimated market value
$324,900

