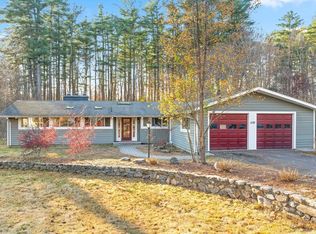Welcome to 1073 George Hill Rd. Much loved spacious move-in ready home with landscaping that is a Horticulturist's Dream and there is even a small waterfall and fish pond!. When Spring arrives you will be amazed at the on-going burst of color from flowering plants, bushes and trees. Stunning Brazilian Mahogany flooring in D/R, L/R, and bedrooms. D/R with atrium door to unique balcony at the front of the home.. L/R w/a floor-to-ceiling distinctive F/P plus sliders to a rear deck that has a retractable awning . Magnificent private Master Suite with cathedral ceiling and sitting area. Full bath with Jacuzzi tub and separate enclosed shower, heated floor and towel racks. Mostly finished L/L. F/R w/ Fireplace, laundry room w/ wash/dry and 4th bedroom or office. Two car garage w/ door openers plus a 3rd smaller bay for equipment. Updated electric and 3 zone oil furnace. Rented solar panels. Replacement windows and doors. Buyer to assume sewer betterment (see firm remarks).
This property is off market, which means it's not currently listed for sale or rent on Zillow. This may be different from what's available on other websites or public sources.
