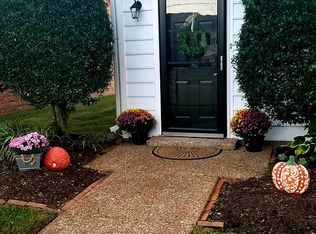Closed
$400,000
1073 General George Patton Rd, Nashville, TN 37221
3beds
1,804sqft
Townhouse, Residential, Condominium
Built in 1982
1,742.4 Square Feet Lot
$399,000 Zestimate®
$222/sqft
$2,417 Estimated rent
Home value
$399,000
$379,000 - $419,000
$2,417/mo
Zestimate® history
Loading...
Owner options
Explore your selling options
What's special
River Plantations best floor plan awaits you! This beautiful end unit townhome offers a modern and spacious layout, providing ample room for comfortable living. Outside there is a 20x20 covered patio PERFECT for entertaining. Located in a family-friendly neighborhood, this townhome is within close proximity to schools, parks, shopping centers. Don't miss the opportunity to make this remodeled end unit townhome your own.
Zillow last checked: 8 hours ago
Listing updated: September 05, 2023 at 12:11pm
Listing Provided by:
Ashley Walker 615-866-8673,
Benchmark Realty, LLC,
Micah Walker,
Benchmark Realty, LLC
Bought with:
Jennifer Claxton, 302694
Parks Compass
Source: RealTracs MLS as distributed by MLS GRID,MLS#: 2555638
Facts & features
Interior
Bedrooms & bathrooms
- Bedrooms: 3
- Bathrooms: 2
- Full bathrooms: 2
- Main level bedrooms: 3
Bedroom 1
- Area: 196 Square Feet
- Dimensions: 14x14
Bedroom 2
- Features: Extra Large Closet
- Level: Extra Large Closet
- Area: 120 Square Feet
- Dimensions: 12x10
Bedroom 3
- Features: Extra Large Closet
- Level: Extra Large Closet
- Area: 121 Square Feet
- Dimensions: 11x11
Dining room
- Features: Formal
- Level: Formal
- Area: 192 Square Feet
- Dimensions: 12x16
Kitchen
- Features: Pantry
- Level: Pantry
- Area: 200 Square Feet
- Dimensions: 20x10
Living room
- Features: Formal
- Level: Formal
- Area: 735 Square Feet
- Dimensions: 21x35
Heating
- Central, Electric
Cooling
- Central Air
Appliances
- Included: Dishwasher, Refrigerator, Electric Oven, Electric Range
Features
- Primary Bedroom Main Floor
- Flooring: Wood
- Basement: Crawl Space
- Number of fireplaces: 1
- Common walls with other units/homes: End Unit
Interior area
- Total structure area: 1,804
- Total interior livable area: 1,804 sqft
- Finished area above ground: 1,804
Property
Parking
- Total spaces: 3
- Parking features: Attached
- Carport spaces: 2
- Uncovered spaces: 1
Features
- Levels: One
- Stories: 2
- Patio & porch: Patio, Covered, Porch
Lot
- Size: 1,742 sqft
Details
- Parcel number: 142090D06500CO
- Special conditions: Standard
Construction
Type & style
- Home type: Townhouse
- Property subtype: Townhouse, Residential, Condominium
- Attached to another structure: Yes
Materials
- Brick
Condition
- New construction: No
- Year built: 1982
Utilities & green energy
- Sewer: Public Sewer
- Water: Public
- Utilities for property: Electricity Available, Water Available
Community & neighborhood
Location
- Region: Nashville
- Subdivision: River Plantation
HOA & financial
HOA
- Has HOA: Yes
- HOA fee: $245 monthly
- Services included: Maintenance Grounds, Recreation Facilities, Pest Control, Trash
Price history
| Date | Event | Price |
|---|---|---|
| 9/5/2023 | Sold | $400,000+2.8%$222/sqft |
Source: | ||
| 8/4/2023 | Pending sale | $389,000$216/sqft |
Source: | ||
| 8/3/2023 | Listed for sale | $389,000+41.5%$216/sqft |
Source: | ||
| 11/1/2019 | Listing removed | $275,000$152/sqft |
Source: Keller Williams Realty Mt. Juliet #2052734 Report a problem | ||
| 10/16/2019 | Listed for sale | $275,000+1.9%$152/sqft |
Source: Keller Williams Realty Mt. Juliet #2052734 Report a problem | ||
Public tax history
| Year | Property taxes | Tax assessment |
|---|---|---|
| 2025 | -- | $110,700 +56% |
| 2024 | $2,074 | $70,975 |
| 2023 | $2,074 | $70,975 |
Find assessor info on the county website
Neighborhood: River Plantation
Nearby schools
GreatSchools rating
- 6/10Bellevue Middle SchoolGrades: 5-8Distance: 0.9 mi
- 7/10Harpeth Valley Elementary SchoolGrades: PK-4Distance: 1.6 mi
Schools provided by the listing agent
- Elementary: Westmeade Elementary
- Middle: Bellevue Middle
- High: James Lawson High School
Source: RealTracs MLS as distributed by MLS GRID. This data may not be complete. We recommend contacting the local school district to confirm school assignments for this home.
Get a cash offer in 3 minutes
Find out how much your home could sell for in as little as 3 minutes with a no-obligation cash offer.
Estimated market value$399,000
Get a cash offer in 3 minutes
Find out how much your home could sell for in as little as 3 minutes with a no-obligation cash offer.
Estimated market value
$399,000
