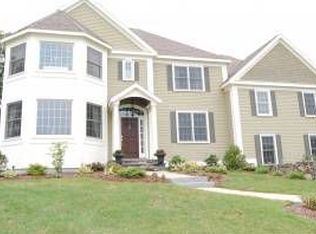Country living and PRIVACY at its finest. Sprawling colonial on approx. a 2 acre lot has 4 bedrooms, 3 baths featuring a master suite, 2 car oversized garage with loft, hardwood flooring thru out house, & modern OPEN CONCEPT country kitchen with 5 burner gas stove, s/s appliances, island, & hardwood flooring. Nature lovers will enjoy this private, set back lot. Plenty of room for children or pets to run in the yard. Cooks will enjoy this large modern kitchen. Plenty of storage in the LOFT which can be used as an exercise area or a man cave. Also a FIRST FLOOR BEDROOM can be used as guest room, office or ideal for a multi-generational family. House was fully updated & renovated in 2013 & some of the big ticket items are windows, siding, deck, stairs, stainless appliances, bathrooms, all mechanicals & fully insulated including the dormers for example. Ample attic storage. Easy access to 495 & 290 if you need to travel to work.
This property is off market, which means it's not currently listed for sale or rent on Zillow. This may be different from what's available on other websites or public sources.
