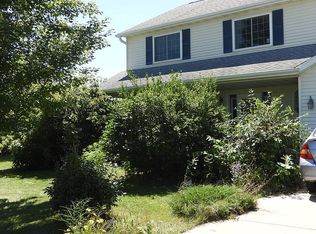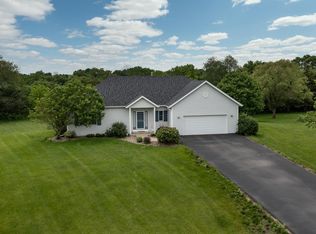Closed
$645,000
1073 Cedar Ridge Ln SW, Oronoco, MN 55960
4beds
3,816sqft
Single Family Residence
Built in 2001
0.82 Acres Lot
$672,000 Zestimate®
$169/sqft
$3,622 Estimated rent
Home value
$672,000
$618,000 - $726,000
$3,622/mo
Zestimate® history
Loading...
Owner options
Explore your selling options
What's special
Welcome to this two-story home on just under an acre in the lush green neighborhood of Zumbro Hills, offering over 3,600 finished square feet, four bedrooms, and 3.5 bathrooms. The main level dazzles with hardwood floors, a dining room (or office), the primary bedroom, a cozy living room with a gas fireplace, an eat-in kitchen, a bright sunroom, and laundry/mudroom. Enjoy the primary bedroom with walk-in closets, dual vanities, a soaking jet tub, and shower. The kitchen is a chef's dream, featuring elegant stone countertops, a cooktop island, and ample custom wood cabinets. It seamlessly flows into an airy sunroom with tile flooring opening to a two-tier deck. Upstairs, you’ll find two spacious bedrooms and a full bathroom. The basement offers an entertaining space with a wet bar, an open family room, an optional second laundry, a 3/4 bathroom, a fourth bedroom, and extra storage. Enjoy walkout access to a patio and a tree-lined private backyard.
Zillow last checked: 8 hours ago
Listing updated: July 31, 2024 at 12:57pm
Listed by:
Allison L Vaith 507-513-1501,
Real Broker, LLC.
Bought with:
Carrie Klassen
Re/Max Results
Source: NorthstarMLS as distributed by MLS GRID,MLS#: 6560781
Facts & features
Interior
Bedrooms & bathrooms
- Bedrooms: 4
- Bathrooms: 4
- Full bathrooms: 2
- 3/4 bathrooms: 1
- 1/2 bathrooms: 1
Bedroom 1
- Level: Main
- Area: 169 Square Feet
- Dimensions: 13 x 13
Bedroom 2
- Level: Upper
- Area: 156 Square Feet
- Dimensions: 12 x 13
Bedroom 3
- Level: Upper
- Area: 180 Square Feet
- Dimensions: 12 x 15
Bedroom 4
- Level: Basement
- Area: 132 Square Feet
- Dimensions: 11 x 12
Dining room
- Level: Main
- Area: 182 Square Feet
- Dimensions: 14 x 13
Family room
- Level: Basement
- Area: 154 Square Feet
- Dimensions: 11 x 14
Flex room
- Level: Basement
- Area: 182 Square Feet
- Dimensions: 13 x 14
Kitchen
- Level: Main
- Area: 225 Square Feet
- Dimensions: 15 x 15
Laundry
- Level: Main
- Area: 70 Square Feet
- Dimensions: 10 x 7
Sun room
- Level: Main
- Area: 180 Square Feet
- Dimensions: 12 x 15
Utility room
- Level: Basement
- Area: 81 Square Feet
- Dimensions: 9 x 9
Heating
- Forced Air
Cooling
- Central Air
Appliances
- Included: Cooktop, Dishwasher, Dryer, Freezer, Microwave, Refrigerator, Wall Oven, Washer, Water Softener Owned
Features
- Basement: Daylight,Egress Window(s),Finished,Storage Space,Walk-Out Access
- Number of fireplaces: 1
- Fireplace features: Gas, Living Room
Interior area
- Total structure area: 3,816
- Total interior livable area: 3,816 sqft
- Finished area above ground: 2,326
- Finished area below ground: 1,490
Property
Parking
- Total spaces: 3
- Parking features: Attached, Concrete, Garage Door Opener
- Attached garage spaces: 3
- Has uncovered spaces: Yes
- Details: Garage Dimensions (34 x 26)
Accessibility
- Accessibility features: None
Features
- Levels: Two
- Stories: 2
- Patio & porch: Deck, Patio
- Pool features: None
Lot
- Size: 0.82 Acres
- Dimensions: 130 x 268 x 176 x 215
Details
- Foundation area: 1668
- Parcel number: 841844058551
- Zoning description: Residential-Single Family
Construction
Type & style
- Home type: SingleFamily
- Property subtype: Single Family Residence
Materials
- Vinyl Siding
- Roof: Age 8 Years or Less,Asphalt
Condition
- Age of Property: 23
- New construction: No
- Year built: 2001
Utilities & green energy
- Electric: Circuit Breakers
- Gas: Natural Gas
- Sewer: Private Sewer
- Water: Shared System
Community & neighborhood
Location
- Region: Oronoco
- Subdivision: Zumbro Hills
HOA & financial
HOA
- Has HOA: Yes
- HOA fee: $65 monthly
- Services included: Water
- Association name: Zumbro Hills
- Association phone: 507-398-5716
Price history
| Date | Event | Price |
|---|---|---|
| 7/31/2024 | Sold | $645,000+2.4%$169/sqft |
Source: | ||
| 7/8/2024 | Pending sale | $630,000$165/sqft |
Source: | ||
| 6/28/2024 | Listed for sale | $630,000+5%$165/sqft |
Source: | ||
| 12/8/2023 | Sold | $599,900$157/sqft |
Source: | ||
| 11/10/2023 | Pending sale | $599,900$157/sqft |
Source: | ||
Public tax history
| Year | Property taxes | Tax assessment |
|---|---|---|
| 2024 | $7,262 | $569,100 +0.7% |
| 2023 | -- | $565,400 +6.7% |
| 2022 | $6,706 +7.3% | $529,900 +13.1% |
Find assessor info on the county website
Neighborhood: 55960
Nearby schools
GreatSchools rating
- 7/10Pine Island Elementary SchoolGrades: PK-4Distance: 3.8 mi
- 5/10Pine Island Middle SchoolGrades: 5-8Distance: 5.5 mi
- 8/10Pine Island SecondaryGrades: 9-12Distance: 5.5 mi
Get a cash offer in 3 minutes
Find out how much your home could sell for in as little as 3 minutes with a no-obligation cash offer.
Estimated market value
$672,000
Get a cash offer in 3 minutes
Find out how much your home could sell for in as little as 3 minutes with a no-obligation cash offer.
Estimated market value
$672,000

