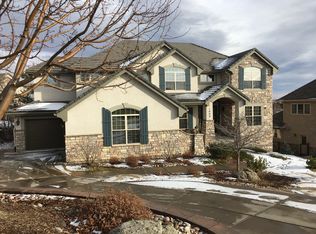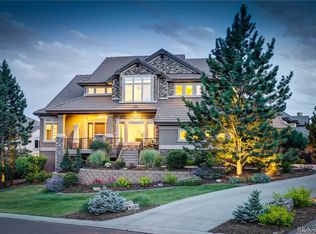High-End Remodel! Grand Entry! 8 Foot Double Iron Doors! Soaring Ceilings! Hardwoods Throughout! Chef's Kitchen with Slab Granite, Custom Cabinets, Huge Island, Thermador Professional Appliances! 48 inch Built-in Refrigerator! Butler Pantry with U-Line Fridge! Wrought Iron Railings! Architectural Beams! 3 Fireplaces! Private Covered Deck with 42 inch Gas Fireplace, Built-in Grill! Infratech Dual Element Heaters! Master Bedroom with Incredible Views! Large Master Shower with Dual Heads/4 Body Sprays! Jetted Tub! Finished Walkout Basement! Gorgeous Reclaimed Wood Flooring! Huge Custom Stone Wet Bar! Billiards Room! Rec Room! Media Room! Fitness Room! Private Guest Suite! 4 Bedrooms Up + Loft! Sonos Audio! 3 1/2 Car Garage! Great Yard! Mature Trees! Gated Community! Rock Canyon High School! Rocky Heights Middle School! Close to Parks & Trails! Minutes From DTC & Park Meadows! Close to Light Rail, Restaurants & Shopping!
This property is off market, which means it's not currently listed for sale or rent on Zillow. This may be different from what's available on other websites or public sources.

