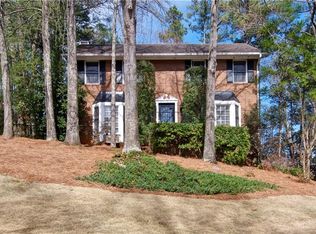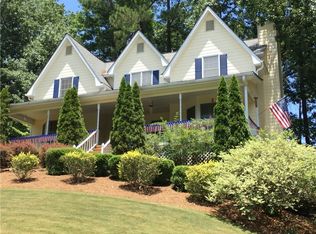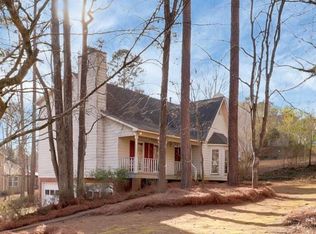Closed
$409,000
1073 Boston Rdg, Woodstock, GA 30189
3beds
2,440sqft
Single Family Residence, Residential
Built in 1985
0.28 Acres Lot
$412,400 Zestimate®
$168/sqft
$2,467 Estimated rent
Home value
$412,400
$384,000 - $441,000
$2,467/mo
Zestimate® history
Loading...
Owner options
Explore your selling options
What's special
Welcome home to this beautifully updated Southern traditional, nestled in a vibrant swim/tennis neighborhood close to shopping, dining, and major highways! The inviting rocking chair front porch sets the tone for the warmth and charm inside. Step into a freshly painted interior, featuring an open family room that flows seamlessly into a sunroom bathed in natural light—a perfect spot for relaxation or entertaining guests. Enjoy a large spacious office or 4th bedroom, and large dining room that flows seamlessly into the newly updated white kitchen. The generous sized kitchen boasts granite countertops, and a lovely coffee bar area creating an ideal space for both everyday meals and special gatherings. Upstairs, enjoy three spacious bedrooms and two beautifully renovated bathrooms that add a touch of luxury to your daily routine. The primary bedroom and en-suite features double walk-in closets. Downstairs, a partially finished basement offers endless possibilities, whether you envision a workout space, workshop, or rec room. Step outside to a large, fenced backyard, providing ample space for outdoor activities or gardening. Newly painted interior and new exterior siding, two car garage this home combines classic Southern style with fresh, modern updates. Don’t miss this gem—it’s ready to welcome you home!
Zillow last checked: 8 hours ago
Listing updated: April 17, 2025 at 10:52pm
Listing Provided by:
Jeannette Carter,
Berkshire Hathaway HomeServices Georgia Properties
Bought with:
Kelly Roe, 248977
Liberty Re Kelly Nemeth and Assoc.
Source: FMLS GA,MLS#: 7452632
Facts & features
Interior
Bedrooms & bathrooms
- Bedrooms: 3
- Bathrooms: 3
- Full bathrooms: 2
- 1/2 bathrooms: 1
Primary bedroom
- Features: Oversized Master, Other
- Level: Oversized Master, Other
Bedroom
- Features: Oversized Master, Other
Primary bathroom
- Features: Double Vanity, Shower Only
Dining room
- Features: Separate Dining Room
Kitchen
- Features: Cabinets White, Eat-in Kitchen, Stone Counters
Heating
- Forced Air, Natural Gas, Zoned
Cooling
- Ceiling Fan(s), Central Air
Appliances
- Included: Dishwasher, Dryer, Electric Range, Gas Water Heater, Microwave, Washer
- Laundry: In Basement
Features
- Double Vanity, Entrance Foyer, High Ceilings 9 ft Main, High Ceilings 9 ft Upper, His and Hers Closets, Walk-In Closet(s)
- Flooring: Carpet, Ceramic Tile, Hardwood
- Windows: Insulated Windows
- Basement: Driveway Access,Exterior Entry,Interior Entry,Partial
- Number of fireplaces: 1
- Fireplace features: Family Room, Gas Starter, Living Room, Masonry
- Common walls with other units/homes: No Common Walls
Interior area
- Total structure area: 2,440
- Total interior livable area: 2,440 sqft
Property
Parking
- Total spaces: 2
- Parking features: Drive Under Main Level, Driveway, Garage
- Attached garage spaces: 2
- Has uncovered spaces: Yes
Accessibility
- Accessibility features: None
Features
- Levels: Three Or More
- Patio & porch: Deck, Front Porch
- Exterior features: Private Yard
- Pool features: None
- Spa features: None
- Fencing: Back Yard,Fenced,Privacy
- Has view: Yes
- View description: Trees/Woods
- Waterfront features: None
- Body of water: None
Lot
- Size: 0.28 Acres
- Features: Back Yard, Front Yard, Level, Private, Wooded
Details
- Additional structures: None
- Parcel number: 15N12A 047
- Other equipment: None
- Horse amenities: None
Construction
Type & style
- Home type: SingleFamily
- Architectural style: Farmhouse,Traditional
- Property subtype: Single Family Residence, Residential
Materials
- Vinyl Siding
- Foundation: Concrete Perimeter
- Roof: Composition
Condition
- Resale
- New construction: No
- Year built: 1985
Utilities & green energy
- Electric: 110 Volts, 220 Volts
- Sewer: Public Sewer
- Water: Public
- Utilities for property: Cable Available, Electricity Available, Natural Gas Available, Phone Available, Sewer Available, Underground Utilities
Green energy
- Energy efficient items: Windows
- Energy generation: None
Community & neighborhood
Security
- Security features: None
Community
- Community features: Homeowners Assoc, Playground, Pool, Street Lights, Tennis Court(s)
Location
- Region: Woodstock
- Subdivision: Kingston Square
HOA & financial
HOA
- Has HOA: Yes
- HOA fee: $550 annually
- Services included: Maintenance Grounds, Swim, Tennis
Other
Other facts
- Listing terms: Cash,Conventional,FHA,VA Loan
- Road surface type: Paved
Price history
| Date | Event | Price |
|---|---|---|
| 4/14/2025 | Sold | $409,000-1.4%$168/sqft |
Source: | ||
| 3/28/2025 | Pending sale | $414,900$170/sqft |
Source: | ||
| 1/20/2025 | Price change | $414,900-2.4%$170/sqft |
Source: | ||
| 11/9/2024 | Listed for sale | $425,000+119.1%$174/sqft |
Source: | ||
| 9/23/2016 | Sold | $194,000-0.5%$80/sqft |
Source: | ||
Public tax history
| Year | Property taxes | Tax assessment |
|---|---|---|
| 2024 | $3,842 +6.2% | $146,292 +6.3% |
| 2023 | $3,618 +21.4% | $137,652 +21.4% |
| 2022 | $2,980 +15.3% | $113,372 +24.6% |
Find assessor info on the county website
Neighborhood: 30189
Nearby schools
GreatSchools rating
- 6/10Carmel Elementary SchoolGrades: PK-5Distance: 2 mi
- 7/10Woodstock Middle SchoolGrades: 6-8Distance: 1.5 mi
- 9/10Woodstock High SchoolGrades: 9-12Distance: 1.5 mi
Schools provided by the listing agent
- Elementary: Carmel
- Middle: Woodstock
- High: Woodstock
Source: FMLS GA. This data may not be complete. We recommend contacting the local school district to confirm school assignments for this home.
Get a cash offer in 3 minutes
Find out how much your home could sell for in as little as 3 minutes with a no-obligation cash offer.
Estimated market value
$412,400
Get a cash offer in 3 minutes
Find out how much your home could sell for in as little as 3 minutes with a no-obligation cash offer.
Estimated market value
$412,400


