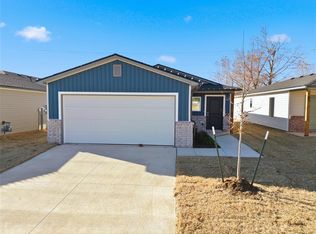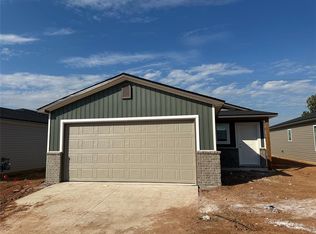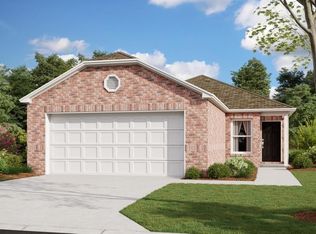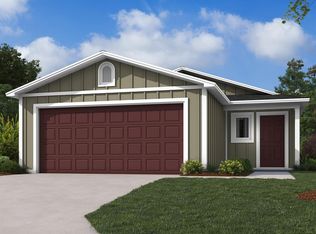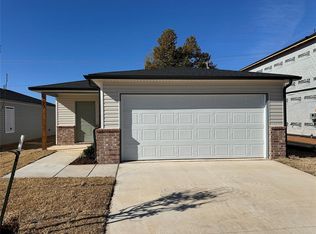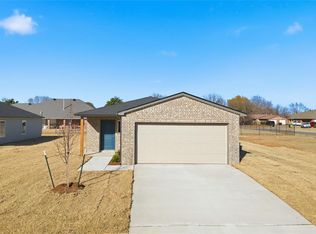1073 Blue Ridge Dr, Purcell, OK 73080
What's special
- 105 days |
- 4 |
- 0 |
Zillow last checked: 8 hours ago
Listing updated: January 14, 2026 at 10:02am
Brett Creager 405-888-9902,
Copper Creek Real Estate
Travel times
Schedule tour
Select your preferred tour type — either in-person or real-time video tour — then discuss available options with the builder representative you're connected with.
Facts & features
Interior
Bedrooms & bathrooms
- Bedrooms: 3
- Bathrooms: 2
- Full bathrooms: 2
Heating
- Central
Cooling
- Has cooling: Yes
Features
- Has fireplace: No
- Fireplace features: None
Interior area
- Total structure area: 1,051
- Total interior livable area: 1,051 sqft
Property
Parking
- Total spaces: 2
- Parking features: Garage
- Garage spaces: 2
Features
- Levels: One
- Stories: 1
- Exterior features: None
Lot
- Size: 4,800.31 Square Feet
- Features: Interior Lot
Details
- Parcel number: 1073NONEBlueRidge73080
- Special conditions: None
Construction
Type & style
- Home type: SingleFamily
- Architectural style: Other
- Property subtype: Single Family Residence
Materials
- Brick & Frame
- Foundation: Pillar/Post/Pier
- Roof: Shingle
Condition
- New construction: Yes
- Year built: 2025
Details
- Builder name: Lennar
Community & HOA
Community
- Subdivision: Southbrook
HOA
- Has HOA: Yes
- Services included: Common Area Maintenance
- HOA fee: $250 annually
Location
- Region: Purcell
Financial & listing details
- Price per square foot: $187/sqft
- Date on market: 10/13/2025
About the community
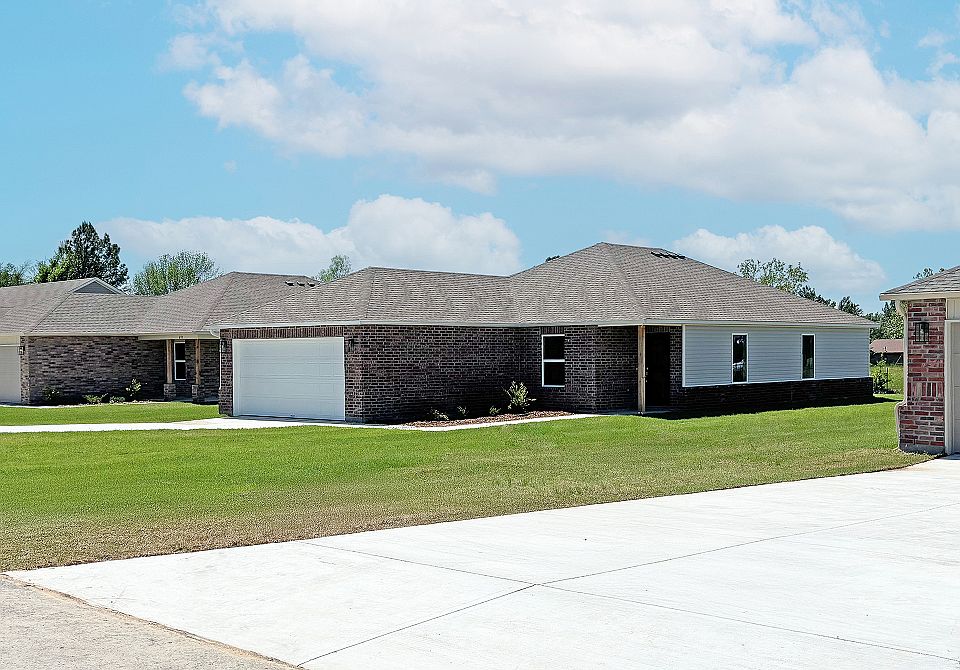
Source: Rausch Coleman Homes
12 homes in this community
Available homes
| Listing | Price | Bed / bath | Status |
|---|---|---|---|
Current home: 1073 Blue Ridge Dr | $196,034 | 3 bed / 2 bath | Pending |
| 1077 Blue Ridge Dr | $184,450 | 2 bed / 2 bath | Available |
| 1081 Blue Ridge Dr | $194,950 | 3 bed / 2 bath | Available |
| 1025 Blue Ridge Dr | $195,811 | 2 bed / 2 bath | Available |
| 1076 Westbrook Blvd | $195,811 | 3 bed / 2 bath | Available |
| 1225 S Brook Dr | $198,050 | 3 bed / 2 bath | Available |
| 1216 S Brook Dr | $199,153 | 3 bed / 2 bath | Available |
| 1072 Westbrook Blvd | $215,050 | 3 bed / 2 bath | Available |
| 1212 S Brook Dr | $217,050 | 4 bed / 2 bath | Available |
| 1229 Meadow Brook Dr | $258,782 | 4 bed / 3 bath | Available |
| 1085 Blue Ridge Dr | $259,033 | 4 bed / 3 bath | Available |
| 1229 S Brook Dr | $204,900 | 3 bed / 2 bath | Pending |
Source: Rausch Coleman Homes
Contact builder
By pressing Contact builder, you agree that Zillow Group and other real estate professionals may call/text you about your inquiry, which may involve use of automated means and prerecorded/artificial voices and applies even if you are registered on a national or state Do Not Call list. You don't need to consent as a condition of buying any property, goods, or services. Message/data rates may apply. You also agree to our Terms of Use.
Learn how to advertise your homesEstimated market value
$195,500
$186,000 - $205,000
$1,377/mo
Price history
| Date | Event | Price |
|---|---|---|
| 12/3/2025 | Pending sale | $196,034$187/sqft |
Source: | ||
| 11/11/2025 | Price change | $196,034-0.9%$187/sqft |
Source: | ||
| 10/4/2025 | Listed for sale | $197,734$188/sqft |
Source: Rausch Coleman Homes Report a problem | ||
Public tax history
Monthly payment
Neighborhood: 73080
Nearby schools
GreatSchools rating
- 6/10Purcell Intermediate SchoolGrades: 3-5Distance: 0.5 mi
- 7/10Purcell Junior High SchoolGrades: 6-8Distance: 1 mi
- 8/10Purcell High SchoolGrades: 9-12Distance: 1 mi
Schools provided by the builder
- Elementary: Purcell Elementary
- Middle: Purcell Junior High
- High: Purcell High School
- District: Purcell
Source: Rausch Coleman Homes. This data may not be complete. We recommend contacting the local school district to confirm school assignments for this home.
