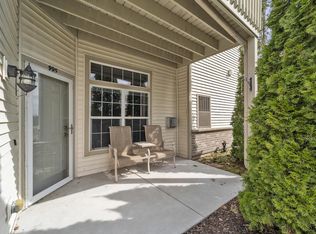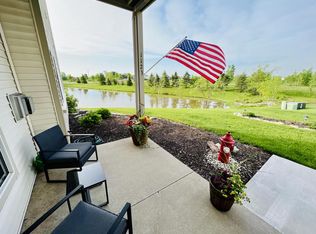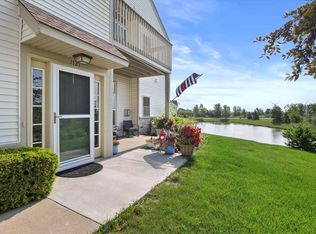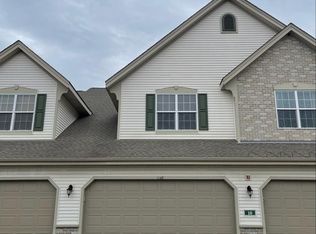Closed
$258,000
1073 Bedford COURT #102, Racine, WI 53406
2beds
1,200sqft
Condominium
Built in 2006
-- sqft lot
$-- Zestimate®
$215/sqft
$1,792 Estimated rent
Home value
Not available
Estimated sales range
Not available
$1,792/mo
Zestimate® history
Loading...
Owner options
Explore your selling options
What's special
Enjoy effortless living in this accessible 1st-floor, 2 bed, 2 bath condo! No stairs to navigate, featuring newer flooring throughout and newly installed security door for peace of mind. Cozy up by the natural gas fireplace. Benefit from a convenient 2-car attached garage with built in overhead storage, plus 2 additional parking spaces right in front. Newer HVAC system ensures year-round comfort. Located close to the Amtrak station, commuting is a breeze. Many upgrades and enhancements. Move-in ready and waiting for you!
Zillow last checked: 8 hours ago
Listing updated: May 06, 2025 at 05:01am
Listed by:
Christopher Smith 847-877-1564,
Image Real Estate, Inc.
Bought with:
Eugene A Modesti Jr
Source: WIREX MLS,MLS#: 1910696 Originating MLS: Metro MLS
Originating MLS: Metro MLS
Facts & features
Interior
Bedrooms & bathrooms
- Bedrooms: 2
- Bathrooms: 2
- Full bathrooms: 2
- Main level bedrooms: 2
Primary bedroom
- Level: Main
- Area: 182
- Dimensions: 13 x 14
Bedroom 2
- Level: Main
- Area: 144
- Dimensions: 12 x 12
Bathroom
- Features: Master Bedroom Bath: Tub/Shower Combo
Kitchen
- Level: Main
- Area: 192
- Dimensions: 16 x 12
Living room
- Level: Main
- Area: 255
- Dimensions: 17 x 15
Heating
- Natural Gas, Forced Air
Appliances
- Included: Dishwasher, Disposal, Dryer, Microwave, Range, Refrigerator, Washer
- Laundry: In Unit
Features
- Walk-In Closet(s), Kitchen Island
- Flooring: Wood or Sim.Wood Floors
- Basement: None / Slab
Interior area
- Total structure area: 1,200
- Total interior livable area: 1,200 sqft
- Finished area above ground: 1,200
Property
Parking
- Total spaces: 2
- Parking features: Attached, 2 Car, Assigned
- Attached garage spaces: 2
Features
- Levels: 1 Story
- Patio & porch: Patio/Porch
- Exterior features: Private Entrance
Details
- Parcel number: 151032216100026
- Zoning: MultiFamily Res
Construction
Type & style
- Home type: Condo
- Property subtype: Condominium
Materials
- Brick, Brick/Stone
Condition
- 11-20 Years
- New construction: No
- Year built: 2006
Utilities & green energy
- Sewer: Public Sewer
- Water: Public
- Utilities for property: Cable Available
Community & neighborhood
Location
- Region: Racine
- Municipality: Mount Pleasant
HOA & financial
HOA
- Has HOA: Yes
- HOA fee: $350 monthly
- Amenities included: Clubhouse, Common Green Space, Fitness Center, Pool, Outdoor Pool
Price history
| Date | Event | Price |
|---|---|---|
| 5/5/2025 | Sold | $258,000-2.6%$215/sqft |
Source: | ||
| 4/2/2025 | Contingent | $264,900$221/sqft |
Source: | ||
| 3/28/2025 | Price change | $264,900-1.9%$221/sqft |
Source: | ||
| 3/21/2025 | Listed for sale | $269,900+151.1%$225/sqft |
Source: | ||
| 5/31/2016 | Sold | $107,500-26.3%$90/sqft |
Source: Agent Provided | ||
Public tax history
| Year | Property taxes | Tax assessment |
|---|---|---|
| 2016 | $1,622 | $72,400 |
| 2015 | $1,622 +6.9% | $72,400 |
| 2014 | $1,517 +1.4% | $72,400 |
Find assessor info on the county website
Neighborhood: 53406
Nearby schools
GreatSchools rating
- 3/10Gifford Elementary SchoolGrades: PK-8Distance: 2.6 mi
- 3/10Case High SchoolGrades: 9-12Distance: 1.6 mi
Schools provided by the listing agent
- District: Racine
Source: WIREX MLS. This data may not be complete. We recommend contacting the local school district to confirm school assignments for this home.

Get pre-qualified for a loan
At Zillow Home Loans, we can pre-qualify you in as little as 5 minutes with no impact to your credit score.An equal housing lender. NMLS #10287.



