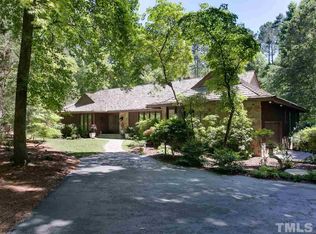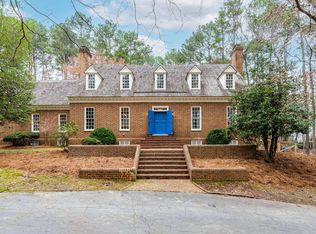Sold for $1,750,000
$1,750,000
10729 Trego Trl, Raleigh, NC 27614
4beds
4,532sqft
Single Family Residence, Residential
Built in 1985
2.13 Acres Lot
$1,710,600 Zestimate®
$386/sqft
$6,455 Estimated rent
Home value
$1,710,600
$1.63M - $1.80M
$6,455/mo
Zestimate® history
Loading...
Owner options
Explore your selling options
What's special
10729 Trego Trail is beautifully nestled in a serene, magical setting, inviting you to experience a perfect blend of modern design and nature. The home's interior is bathed in natural light, creating a warm, welcoming atmosphere. In the family room, a striking wall of windows offers an exceptional view of the lush landscape, framed by trees in the distance. The kitchen boasts German craftsmanship, featuring Poggenpohl teak veneer cabinetry and recycled glass countertops. High-end stainless steel appliances, including a SubZero refrigerator, complete this gourmet space. The luxurious first-floor primary suite is a true retreat, with dual closets, hardwood floors, and direct access to the deck. Its remodeled bath is a sanctuary, featuring dual maple vanities, heated tile floors, a private water closet, a walk-in shower with multiple shower heads, and a jetted tub encased in glass, offering views of the outdoors. Two additional bedrooms on the main level each have their own private full bath. The second level offers flexible living space with a bedroom, bonus room, loft, and walk-in attic. For car enthusiasts, the home includes an attached 2-car garage as well as a remarkable detached, heated and cooled, 5-car garage, complete with a fully-equipped guest house above. The expansive grounds are perfect for outdoor living, with a saltwater pool and stunning decking along the back of the house. Privacy is guaranteed, as the property backs onto dense protected acreage of Army Corps of Engineer land. The homeowners have tenderly and thoroughly cared for the property for 37 years with attention to detail both inside and out. They are great historians and will be a great resource to the buyer.
Zillow last checked: 8 hours ago
Listing updated: October 28, 2025 at 12:50am
Listed by:
Kimberly Conroy 919-789-5005,
Coldwell Banker HPW
Bought with:
Chris Drummond, 295735
Berkshire Hathaway HomeService
Source: Doorify MLS,MLS#: 10083307
Facts & features
Interior
Bedrooms & bathrooms
- Bedrooms: 4
- Bathrooms: 5
- Full bathrooms: 4
- 1/2 bathrooms: 1
Heating
- Forced Air, Heat Pump, Propane, Zoned
Cooling
- Ceiling Fan(s), Central Air, Electric, Heat Pump, Zoned
Appliances
- Included: Built-In Electric Oven, Built-In Refrigerator, Cooktop, Dishwasher, Electric Cooktop, Microwave, Plumbed For Ice Maker, Range Hood, Stainless Steel Appliance(s), Tankless Water Heater, Oven, Water Purifier Owned, Water Softener Owned
- Laundry: Electric Dryer Hookup, Laundry Room, Main Level, See Remarks
Features
- Bathtub/Shower Combination, Beamed Ceilings, Bookcases, Cathedral Ceiling(s), Ceiling Fan(s), Crown Molding, Double Vanity, Dual Closets, Entrance Foyer, High Ceilings, Kitchen Island, Pantry, Master Downstairs, Radon Mitigation, Recessed Lighting, Separate Shower, Smooth Ceilings, Vaulted Ceiling(s), Walk-In Closet(s), Walk-In Shower, Water Closet, Whirlpool Tub
- Flooring: Bamboo, Carpet, Ceramic Tile, Hardwood, Tile
- Basement: Exterior Entry, Unfinished
- Number of fireplaces: 1
- Fireplace features: Gas
Interior area
- Total structure area: 4,532
- Total interior livable area: 4,532 sqft
- Finished area above ground: 4,532
- Finished area below ground: 0
Property
Parking
- Total spaces: 7
- Parking features: Asphalt, Circular Driveway, Deck, Driveway, Garage, Garage Door Opener, Garage Faces Front, Garage Faces Side, Heated Garage, Paved, See Remarks
- Attached garage spaces: 7
- Uncovered spaces: 2
Features
- Levels: One and One Half
- Stories: 2
- Patio & porch: Deck, Porch
- Exterior features: Lighting, Playground, Private Yard, Rain Gutters
- Has private pool: Yes
- Pool features: Heated, In Ground, Private
- Fencing: Back Yard, Partial, Wrought Iron
- Has view: Yes
- View description: Garden, Pool, Trees/Woods
Lot
- Size: 2.13 Acres
- Features: Hardwood Trees, Landscaped, Many Trees, Native Plants, Private, Secluded, Sprinklers In Rear, Wooded
Details
- Additional structures: Garage(s), Guest House, Second Garage
- Parcel number: 1719429630
- Special conditions: Standard
Construction
Type & style
- Home type: SingleFamily
- Architectural style: Contemporary, Transitional
- Property subtype: Single Family Residence, Residential
Materials
- Brick Veneer, Cedar, Stone Veneer
- Foundation: Combination
- Roof: Shingle
Condition
- New construction: No
- Year built: 1985
Utilities & green energy
- Sewer: Septic Tank
- Water: Well
- Utilities for property: Cable Available, Electricity Connected, Natural Gas Available, Septic Connected, Water Connected, Propane
Community & neighborhood
Location
- Region: Raleigh
- Subdivision: Trego
HOA & financial
HOA
- Has HOA: Yes
- HOA fee: $1,500 annually
- Services included: Road Maintenance
Other
Other facts
- Road surface type: Asphalt
Price history
| Date | Event | Price |
|---|---|---|
| 6/9/2025 | Sold | $1,750,000$386/sqft |
Source: | ||
| 3/31/2025 | Pending sale | $1,750,000$386/sqft |
Source: | ||
| 3/19/2025 | Price change | $1,750,000-9.1%$386/sqft |
Source: | ||
| 10/7/2024 | Price change | $1,925,000-7.2%$425/sqft |
Source: | ||
| 9/5/2024 | Listed for sale | $2,075,000$458/sqft |
Source: | ||
Public tax history
| Year | Property taxes | Tax assessment |
|---|---|---|
| 2025 | $10,698 +3% | $1,750,902 +4.9% |
| 2024 | $10,387 +37.5% | $1,669,418 +72.8% |
| 2023 | $7,553 +7.9% | $966,152 |
Find assessor info on the county website
Neighborhood: 27614
Nearby schools
GreatSchools rating
- 3/10Brassfield ElementaryGrades: K-5Distance: 1.1 mi
- 8/10West Millbrook MiddleGrades: 6-8Distance: 2.7 mi
- 6/10Millbrook HighGrades: 9-12Distance: 4.3 mi
Schools provided by the listing agent
- Elementary: Wake - Brassfield
- Middle: Wake - West Millbrook
- High: Wake - Millbrook
Source: Doorify MLS. This data may not be complete. We recommend contacting the local school district to confirm school assignments for this home.
Get a cash offer in 3 minutes
Find out how much your home could sell for in as little as 3 minutes with a no-obligation cash offer.
Estimated market value$1,710,600
Get a cash offer in 3 minutes
Find out how much your home could sell for in as little as 3 minutes with a no-obligation cash offer.
Estimated market value
$1,710,600

