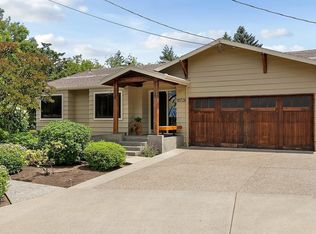Sold
$585,000
10729 SW 62nd Pl, Portland, OR 97219
4beds
1,979sqft
Residential, Single Family Residence
Built in 1970
8,276.4 Square Feet Lot
$-- Zestimate®
$296/sqft
$3,440 Estimated rent
Home value
Not available
Estimated sales range
Not available
$3,440/mo
Zestimate® history
Loading...
Owner options
Explore your selling options
What's special
Captivating tri-level home in quiet culdesac. Vaulted ceilings, skylights and new wood floors greet you as you enter. Light and bright w/gas fireplace, bay window and AC. New carpet plus fresh paint inside & out. Both bathrooms have been beautifully updated. The bonus space behind the garage is perfect for your home office or hobbies. Large deck for all your bbq/entertaining needs. Beautiful landscaping plus a new roof! This house has it all! [Home Energy Score = 2. HES Report at https://rpt.greenbuildingregistry.com/hes/OR10061845]
Zillow last checked: 8 hours ago
Listing updated: January 09, 2023 at 03:41am
Listed by:
Betsy Ballantyne 503-702-6592,
Oregon First
Bought with:
Erin Wetherbee, 201219386
Living Room Realty
Source: RMLS (OR),MLS#: 22448536
Facts & features
Interior
Bedrooms & bathrooms
- Bedrooms: 4
- Bathrooms: 2
- Full bathrooms: 2
Primary bedroom
- Features: Deck, Hardwood Floors
- Level: Upper
- Area: 121
- Dimensions: 11 x 11
Bedroom 2
- Features: Hardwood Floors
- Level: Upper
- Area: 90
- Dimensions: 10 x 9
Bedroom 3
- Features: Ceiling Fan, Hardwood Floors
- Level: Upper
- Area: 90
- Dimensions: 10 x 9
Bedroom 4
- Features: Cork Floor
- Level: Lower
- Area: 56
- Dimensions: 8 x 7
Family room
- Features: Eat Bar, Skylight, Sliding Doors, Engineered Hardwood, Vaulted Ceiling
- Level: Main
- Area: 240
- Dimensions: 20 x 12
Kitchen
- Features: Dishwasher, Skylight, Builtin Oven, Engineered Hardwood, Free Standing Refrigerator, Vaulted Ceiling
- Level: Main
Living room
- Features: Bay Window, Fireplace, Vaulted Ceiling
- Level: Main
- Area: 195
- Dimensions: 13 x 15
Heating
- Baseboard, Forced Air, Fireplace(s)
Cooling
- Central Air
Appliances
- Included: Built-In Range, Dishwasher, Disposal, Free-Standing Refrigerator, Microwave, Stainless Steel Appliance(s), Washer/Dryer, Built In Oven, Gas Water Heater
Features
- Ceiling Fan(s), Central Vacuum, Vaulted Ceiling(s), Sink, Eat Bar
- Flooring: Cork, Engineered Hardwood, Hardwood, Tile, Wall to Wall Carpet
- Doors: Sliding Doors
- Windows: Aluminum Frames, Storm Window(s), Wood Frames, Skylight(s), Bay Window(s)
- Basement: Crawl Space,Exterior Entry,Finished
- Number of fireplaces: 1
- Fireplace features: Gas
Interior area
- Total structure area: 1,979
- Total interior livable area: 1,979 sqft
Property
Parking
- Total spaces: 2
- Parking features: Driveway, Attached
- Attached garage spaces: 2
- Has uncovered spaces: Yes
Features
- Levels: Tri Level
- Stories: 3
- Patio & porch: Deck, Patio
- Exterior features: Garden, Yard
Lot
- Size: 8,276 sqft
- Features: Trees, Sprinkler, SqFt 7000 to 9999
Details
- Additional structures: Workshop
- Parcel number: R244109
Construction
Type & style
- Home type: SingleFamily
- Architectural style: Traditional
- Property subtype: Residential, Single Family Residence
Materials
- Lap Siding
- Foundation: Concrete Perimeter
- Roof: Composition
Condition
- Approximately
- New construction: No
- Year built: 1970
Utilities & green energy
- Gas: Gas
- Sewer: Public Sewer
- Water: Public
Community & neighborhood
Security
- Security features: Security System Owned
Location
- Region: Portland
Other
Other facts
- Listing terms: Cash,Conventional,FHA,VA Loan
- Road surface type: Paved
Price history
| Date | Event | Price |
|---|---|---|
| 1/9/2023 | Sold | $585,000+0.9%$296/sqft |
Source: | ||
| 12/8/2022 | Pending sale | $579,900$293/sqft |
Source: | ||
| 11/28/2022 | Price change | $579,900-1.7%$293/sqft |
Source: | ||
| 11/21/2022 | Listed for sale | $589,900$298/sqft |
Source: | ||
| 11/8/2022 | Pending sale | $589,900$298/sqft |
Source: | ||
Public tax history
| Year | Property taxes | Tax assessment |
|---|---|---|
| 2017 | $4,888 +14% | $187,470 +3% |
| 2016 | $4,287 | $182,010 +3% |
| 2015 | $4,287 | $176,710 |
Find assessor info on the county website
Neighborhood: Ashcreek
Nearby schools
GreatSchools rating
- 8/10Markham Elementary SchoolGrades: K-5Distance: 0.8 mi
- 8/10Jackson Middle SchoolGrades: 6-8Distance: 1.3 mi
- 8/10Ida B. Wells-Barnett High SchoolGrades: 9-12Distance: 3.2 mi
Schools provided by the listing agent
- Elementary: Markham
- Middle: Jackson
- High: Ida B Wells
Source: RMLS (OR). This data may not be complete. We recommend contacting the local school district to confirm school assignments for this home.

Get pre-qualified for a loan
At Zillow Home Loans, we can pre-qualify you in as little as 5 minutes with no impact to your credit score.An equal housing lender. NMLS #10287.
