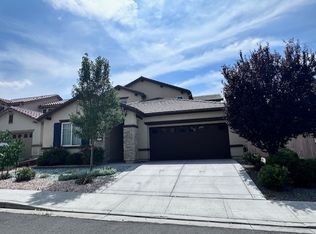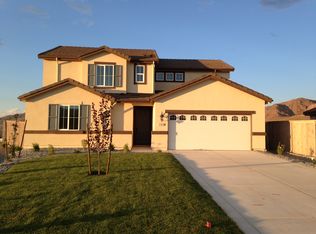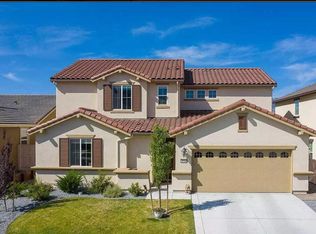Closed
$739,000
10729 Ridgebrook Dr, Reno, NV 89521
4beds
2,680sqft
Single Family Residence
Built in 2017
5,227.2 Square Feet Lot
$743,700 Zestimate®
$276/sqft
$3,604 Estimated rent
Home value
$743,700
$677,000 - $818,000
$3,604/mo
Zestimate® history
Loading...
Owner options
Explore your selling options
What's special
Casa Bella! Welcome to 10729 Ridgebrook Drive, a beautiful, upgraded 4-bedroom, 3.5-bath home designed for comfort, flexibility, and modern living. Featuring a full bedroom and bathroom on the main level, this home is ideal for multi-generational living or if you’re looking for additional income from a short-term rental opportunity, this house is the one!, Step inside to an inviting open-concept floor plan where natural light fills the spacious living areas. Freshly painted, the beautifully updated kitchen boasts sleek finishes, seamlessly connecting to the dining and family spaces—perfect for entertaining. Upstairs, the expansive primary suite offers a private retreat, stunning mountain views with a luxurious en-suite bath, while two additional bedrooms provide plenty of space for family, guests, or a home office. A generous 3-car garage with an EV charger ensures ample storage for vehicles and outdoor gear. Local property managers estimate the multi-gen suite could generate between $1250 - $1400/month! Located in a peaceful Reno neighborhood, this home is just moments from the brand-new JWood Raw Elementary School, scenic walking and biking trails, and the vibrant Downtown Damonte District with its growing selection of dining, shopping, and entertainment. Plus, with world-class skiing and Lake Tahoe adventures just a short drive away, this location perfectly balances convenience and outdoor recreation. Whether you're looking to upsize, accommodate multiple generations, or find your forever home, 10729 Ridgebrook has it all. Schedule your private showing today!
Zillow last checked: 8 hours ago
Listing updated: July 08, 2025 at 12:22pm
Listed by:
Simon Bradbury S.175478 775-686-9621,
Coldwell Banker Select Reno
Bought with:
Joanne Tiernan, S.173922
Keller Williams Group One Inc.
Source: NNRMLS,MLS#: 250004859
Facts & features
Interior
Bedrooms & bathrooms
- Bedrooms: 4
- Bathrooms: 4
- Full bathrooms: 3
- 1/2 bathrooms: 1
Heating
- Forced Air, Natural Gas
Cooling
- Central Air, Refrigerated
Appliances
- Included: Dishwasher, Disposal, Dryer, Gas Range, Oven, Refrigerator, Washer
- Laundry: Cabinets, Laundry Area, Laundry Room
Features
- Breakfast Bar, High Ceilings, In-Law Floorplan, Kitchen Island, Smart Thermostat, Walk-In Closet(s)
- Flooring: Carpet, Ceramic Tile
- Windows: Blinds, Double Pane Windows
- Has fireplace: No
Interior area
- Total structure area: 2,680
- Total interior livable area: 2,680 sqft
Property
Parking
- Total spaces: 3
- Parking features: Attached, Garage Door Opener, Tandem
- Attached garage spaces: 3
Features
- Stories: 2
- Patio & porch: Patio
- Exterior features: None
- Fencing: Full
- Has view: Yes
- View description: Desert, Mountain(s)
Lot
- Size: 5,227 sqft
- Features: Landscaped, Level, Sprinklers In Front
Details
- Parcel number: 14090207
- Zoning: PD
Construction
Type & style
- Home type: SingleFamily
- Property subtype: Single Family Residence
Materials
- Stucco
- Foundation: Slab
- Roof: Pitched,Tile
Condition
- New construction: No
- Year built: 2017
Utilities & green energy
- Sewer: Public Sewer
- Water: Public
- Utilities for property: Cable Available, Electricity Available, Internet Available, Natural Gas Available, Phone Available, Sewer Available, Water Available, Cellular Coverage
Community & neighborhood
Security
- Security features: Keyless Entry
Location
- Region: Reno
- Subdivision: Villages At Damonte Ranch 19B-4
HOA & financial
HOA
- Has HOA: Yes
- HOA fee: $90 quarterly
- Amenities included: Maintenance Grounds
- Second HOA fee: $44 quarterly
Other
Other facts
- Listing terms: 1031 Exchange,Cash,Conventional,FHA,VA Loan
Price history
| Date | Event | Price |
|---|---|---|
| 7/8/2025 | Sold | $739,000$276/sqft |
Source: | ||
| 6/2/2025 | Contingent | $739,000$276/sqft |
Source: | ||
| 5/24/2025 | Price change | $739,000-3.4%$276/sqft |
Source: | ||
| 4/16/2025 | Listed for sale | $765,000+77.7%$285/sqft |
Source: | ||
| 9/26/2023 | Listing removed | -- |
Source: Zillow Rentals Report a problem | ||
Public tax history
| Year | Property taxes | Tax assessment |
|---|---|---|
| 2025 | $5,361 +8% | $176,517 +1.1% |
| 2024 | $4,966 +8% | $174,634 +4.6% |
| 2023 | $4,599 +3% | $166,967 +20.6% |
Find assessor info on the county website
Neighborhood: Damonte Ranch
Nearby schools
GreatSchools rating
- 9/10Jwood Raw Elementary SchoolGrades: PK-5Distance: 0.3 mi
- 6/10Kendyl Depoali Middle SchoolGrades: 6-8Distance: 2.4 mi
- 7/10Damonte Ranch High SchoolGrades: 9-12Distance: 1 mi
Schools provided by the listing agent
- Elementary: JWood Raw
- Middle: Depoali
- High: Damonte
Source: NNRMLS. This data may not be complete. We recommend contacting the local school district to confirm school assignments for this home.
Get a cash offer in 3 minutes
Find out how much your home could sell for in as little as 3 minutes with a no-obligation cash offer.
Estimated market value$743,700
Get a cash offer in 3 minutes
Find out how much your home could sell for in as little as 3 minutes with a no-obligation cash offer.
Estimated market value
$743,700


