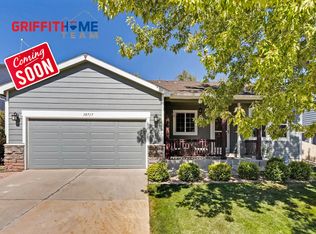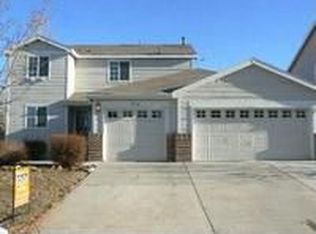WOW! Check out this gorgeous, tastefully styled, turn-key home in Fox Run! You'll love the bright, open floor plan and gleaming hardwood floors! The country, eat-in kitchen offers stylish granite counter-tops & glass back-splash, and opens to the cozy Family room and Fireplace! A Formal dining area, Living room and Laundry area complete the main level. Upstairs, the spacious Master Bedroom features a private 5-piece bath and walk-in closet! A convenient and sprawling Loft area is perfect for a playroom, office, exercise room....you decide! 3 additional Bedrooms and a full Bath complete the 2nd level of this incredible home. There is a full Bathroom in the basement, while the remaining unfinished area awaits your personal touch! Outside, features a deck, patio area, covered front porch and sprawling fenced yard, perfect for the kids and entertaining! 3 car garage! Solar! Conveniently located! This remarkable home won't last! ** OPEN HOUSE - SUNDAY, MARCH 18, 2018 - 1PM TO 3 PM ***
This property is off market, which means it's not currently listed for sale or rent on Zillow. This may be different from what's available on other websites or public sources.

