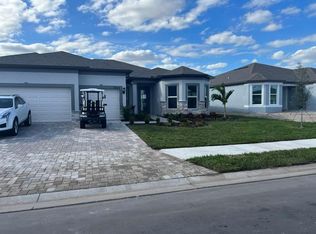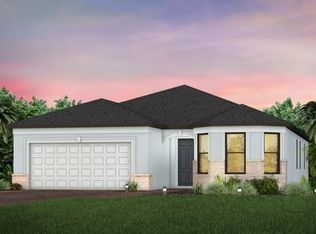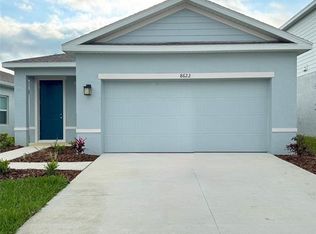Sold for $645,000 on 12/17/24
$645,000
10728 Spring Tide Way, Parrish, FL 34219
3beds
2,114sqft
Single Family Residence
Built in 2023
7,671 Square Feet Lot
$609,600 Zestimate®
$305/sqft
$2,700 Estimated rent
Home value
$609,600
$555,000 - $664,000
$2,700/mo
Zestimate® history
Loading...
Owner options
Explore your selling options
What's special
PRICE REDUCTION …. Come explore the highly sought-after “Mainstay” floor plan — a home you won’t want to miss! The sellers are highly MOTIVATED. MAKE AN OFFER. Plus, the whole community is not in a flood zone. Having sustained zero storm damage through the past two hurricanes . Experience the Del Webb difference with this brand-new 2023-built home, ready for immediate move-in! Located in Del Webb BayView, just 30 minutes from downtown Sarasota, St. Petersburg, and Tampa, this community is redefining retirement living. The single-story “Mainstay” floor plan features 3 bedrooms and 2 bathrooms, showcasing the luxury finishes you’ve been dreaming of. The gourmet kitchen is a standout, complete with light-colored cabinets, granite countertops, a tiled backsplash, and premium Whirlpool and Samsung stainless steel appliances, including a gas cooktop with a canopy hood, built-in oven, microwave, and dishwasher. Luxury vinyl plank flooring runs throughout the main living areas, with tile accents in the laundry and bathrooms, and carpet-free bedrooms. Additional highlights include a tankless water heater and a sliding glass door leading to a spacious covered lanai, perfect for relaxing or entertaining outdoors. Del Webb BayView offers a vibrant, active lifestyle with world-class amenities, including a state-of-the-art fitness center, zero-entry pool, movement studio, resistance pool, spa, and courts for pickleball, tennis, bocce ball, and shuffleboard. There’s also a dog park and scenic walking paths. Enjoy dining at the Sailfish Bar & Grill or a full-service experience at the community’s restaurant. With a worry-free lifestyle, the HOA covers landscape maintenance, high-speed internet, and 75+ streaming TV channels. The clubhouse is a hub of activity, offering a wide range of clubs and events to enhance the 55+ lifestyle. Don’t miss this opportunity — schedule a private tour today and discover the perfect blend of luxury, convenience, and community. Welcome to paradise!
Zillow last checked: 8 hours ago
Listing updated: December 20, 2024 at 03:56am
Listing Provided by:
Jill Perfetto 732-610-5464,
WAGNER REALTY 941-756-7800
Bought with:
Pat English, 3311468
CENTURY 21 RE CHAMPIONS
Source: Stellar MLS,MLS#: A4606681 Originating MLS: Sarasota - Manatee
Originating MLS: Sarasota - Manatee

Facts & features
Interior
Bedrooms & bathrooms
- Bedrooms: 3
- Bathrooms: 2
- Full bathrooms: 2
Primary bedroom
- Features: Walk-In Closet(s)
- Level: First
- Dimensions: 15.4x15
Bedroom 2
- Features: Built-in Closet
- Level: First
- Dimensions: 12.5x10.4
Bedroom 3
- Features: Built-in Closet
- Level: First
- Dimensions: 12.5x10.2
Balcony porch lanai
- Level: First
- Dimensions: 16.8x10
Kitchen
- Level: First
- Dimensions: 9.8x10.8
Living room
- Level: First
- Dimensions: 16.4x15.4
Office
- Level: First
- Dimensions: 10.1x12.2
Heating
- Central
Cooling
- Central Air
Appliances
- Included: Oven, Dishwasher, Disposal, Dryer, Microwave, Range, Range Hood, Refrigerator
- Laundry: Laundry Room
Features
- Ceiling Fan(s), Open Floorplan, Primary Bedroom Main Floor
- Flooring: Tile, Vinyl
- Doors: Sliding Doors
- Windows: Hurricane Shutters
- Has fireplace: No
Interior area
- Total structure area: 2,797
- Total interior livable area: 2,114 sqft
Property
Parking
- Total spaces: 2
- Parking features: Garage - Attached
- Attached garage spaces: 2
Features
- Levels: One
- Stories: 1
- Exterior features: Rain Gutters, Sidewalk
- Has view: Yes
- View description: Pond
- Has water view: Yes
- Water view: Pond
Lot
- Size: 7,671 sqft
Details
- Parcel number: 606237159
- Zoning: PD-R
- Special conditions: None
Construction
Type & style
- Home type: SingleFamily
- Property subtype: Single Family Residence
Materials
- Block
- Foundation: Block
- Roof: Shingle
Condition
- New construction: No
- Year built: 2023
Utilities & green energy
- Sewer: Public Sewer
- Water: Public
- Utilities for property: BB/HS Internet Available, Cable Available, Electricity Connected, Natural Gas Connected, Street Lights, Underground Utilities, Water Connected
Community & neighborhood
Community
- Community features: Clubhouse, Dog Park, Fitness Center, Gated Community - Guard, Pool
Senior living
- Senior community: Yes
Location
- Region: Parrish
- Subdivision: DEL WEBB AT BAYVIEW PH II SUBPH A & B
HOA & financial
HOA
- Has HOA: Yes
- HOA fee: $353 monthly
- Services included: 24-Hour Guard, Community Pool, Maintenance Grounds, Pool Maintenance
- Association name: Access management-Dave Walter
- Association phone: 843-267-1873
Other fees
- Pet fee: $0 monthly
Other financial information
- Total actual rent: 0
Other
Other facts
- Listing terms: Cash,Conventional,FHA,VA Loan
- Ownership: Fee Simple
- Road surface type: Asphalt
Price history
| Date | Event | Price |
|---|---|---|
| 12/17/2024 | Sold | $645,000-0.8%$305/sqft |
Source: | ||
| 11/3/2024 | Pending sale | $649,999$307/sqft |
Source: | ||
| 10/30/2024 | Price change | $649,999-1.5%$307/sqft |
Source: | ||
| 7/17/2024 | Price change | $659,999-2.2%$312/sqft |
Source: | ||
| 6/12/2024 | Listed for sale | $674,999+4.5%$319/sqft |
Source: | ||
Public tax history
| Year | Property taxes | Tax assessment |
|---|---|---|
| 2024 | $7,647 +199.2% | $499,591 +599.7% |
| 2023 | $2,556 +56.5% | $71,400 +1039.1% |
| 2022 | $1,633 | $6,268 |
Find assessor info on the county website
Neighborhood: 34219
Nearby schools
GreatSchools rating
- 7/10Gene Witt Elementary SchoolGrades: PK-5Distance: 9.4 mi
- 4/10Parrish Community High SchoolGrades: Distance: 10.9 mi
- 4/10Buffalo Creek Middle SchoolGrades: 6-8Distance: 14 mi
Get a cash offer in 3 minutes
Find out how much your home could sell for in as little as 3 minutes with a no-obligation cash offer.
Estimated market value
$609,600
Get a cash offer in 3 minutes
Find out how much your home could sell for in as little as 3 minutes with a no-obligation cash offer.
Estimated market value
$609,600



