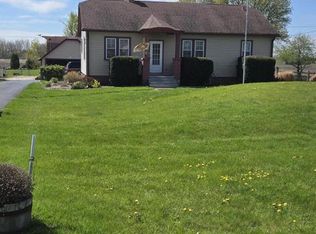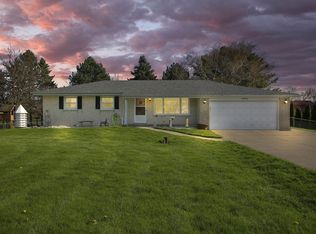Closed
$640,000
10728 Spring STREET, Mount Pleasant, WI 53177
4beds
3,507sqft
Single Family Residence
Built in 2019
1.5 Acres Lot
$668,000 Zestimate®
$182/sqft
$3,929 Estimated rent
Home value
$668,000
$581,000 - $768,000
$3,929/mo
Zestimate® history
Loading...
Owner options
Explore your selling options
What's special
WELCOME TO YOUR DREAM CABIN WITH 1.5 ACRES ON SCENIC PRIVATE PARCEL CLOSE TO IT ALL! No HOA! 2019 Professional custom log cabin home, all the features you're looking for &MORE! Handcrafted log staircase/railings, rustic light/fan collection, open concept great rm w cathedral ceiling, rows of windows for sunlight, floor to ceiling gas FP, cellular shades, 4zone heat/AC, central vac, backup generator, fresh air/HEPA filter/UV light system, whole property sprinkler system. Upper open loft w 2(to 3) bedrm areas, reading nook, full bathrm, storage. Lower level w 9ft ceilings complete w massive rec room, real log custom serving bar, huge bedrm w egress, full bathrm, storage area. 3-4 car pass thru garage w heater, hot/cold water, floor drain. Professional landscaped and room for outbuilding!
Zillow last checked: 8 hours ago
Listing updated: June 30, 2025 at 06:32am
Listed by:
Michael Klug office@newportelite.com,
RE/MAX Newport
Bought with:
Mary Walgren
Source: WIREX MLS,MLS#: 1910351 Originating MLS: Metro MLS
Originating MLS: Metro MLS
Facts & features
Interior
Bedrooms & bathrooms
- Bedrooms: 4
- Bathrooms: 4
- Full bathrooms: 3
- 1/2 bathrooms: 1
- Main level bedrooms: 1
Primary bedroom
- Level: Main
- Area: 286
- Dimensions: 13 x 22
Bedroom 2
- Level: Upper
- Area: 306
- Dimensions: 18 x 17
Bedroom 3
- Level: Upper
- Area: 500
- Dimensions: 25 x 20
Bedroom 4
- Level: Lower
- Area: 299
- Dimensions: 13 x 23
Bathroom
- Features: Shower on Lower, Master Bedroom Bath: Walk-In Shower, Shower Over Tub
Dining room
- Level: Main
- Area: 121
- Dimensions: 11 x 11
Family room
- Area: 1
- Dimensions: 1 x 1
Kitchen
- Level: Main
- Area: 165
- Dimensions: 15 x 11
Living room
- Level: Main
- Area: 253
- Dimensions: 23 x 11
Heating
- Natural Gas, Forced Air
Cooling
- Central Air
Appliances
- Included: Cooktop, Dishwasher, Disposal, Microwave, Oven, Water Softener
Features
- Central Vacuum, Kitchen Island
- Basement: 8'+ Ceiling,Finished,Full,Concrete,Sump Pump
Interior area
- Total structure area: 3,507
- Total interior livable area: 3,507 sqft
- Finished area above ground: 2,422
- Finished area below ground: 1,085
Property
Parking
- Total spaces: 3
- Parking features: Garage Door Opener, Heated Garage, Tandem, Attached, 3 Car, 1 Space
- Attached garage spaces: 3
Features
- Levels: Two
- Stories: 2
- Patio & porch: Deck
Lot
- Size: 1.50 Acres
Details
- Parcel number: 151032208003030
- Zoning: Res
- Special conditions: Arms Length
- Other equipment: Intercom
Construction
Type & style
- Home type: SingleFamily
- Architectural style: Log Home
- Property subtype: Single Family Residence
Materials
- Log
Condition
- 6-10 Years
- New construction: No
- Year built: 2019
Utilities & green energy
- Sewer: Septic Tank, Mound Septic
- Water: Well
- Utilities for property: Cable Available
Community & neighborhood
Location
- Region: Mount Pleasant
- Municipality: Mount Pleasant
Price history
| Date | Event | Price |
|---|---|---|
| 6/27/2025 | Sold | $640,000$182/sqft |
Source: | ||
| 6/3/2025 | Contingent | $640,000$182/sqft |
Source: | ||
| 4/25/2025 | Price change | $640,000-1.5%$182/sqft |
Source: | ||
| 3/19/2025 | Listed for sale | $650,000$185/sqft |
Source: | ||
Public tax history
| Year | Property taxes | Tax assessment |
|---|---|---|
| 2024 | $9,304 +7.4% | $589,800 +14.2% |
| 2023 | $8,660 +5.9% | $516,400 +6.2% |
| 2022 | $8,180 -2.6% | $486,100 +9.7% |
Find assessor info on the county website
Neighborhood: 53177
Nearby schools
GreatSchools rating
- 3/10Gifford Elementary SchoolGrades: PK-8Distance: 2 mi
- 3/10Case High SchoolGrades: 9-12Distance: 2.8 mi
Schools provided by the listing agent
- Elementary: Gifford
- High: Case
- District: Racine
Source: WIREX MLS. This data may not be complete. We recommend contacting the local school district to confirm school assignments for this home.
Get pre-qualified for a loan
At Zillow Home Loans, we can pre-qualify you in as little as 5 minutes with no impact to your credit score.An equal housing lender. NMLS #10287.
Sell with ease on Zillow
Get a Zillow Showcase℠ listing at no additional cost and you could sell for —faster.
$668,000
2% more+$13,360
With Zillow Showcase(estimated)$681,360

