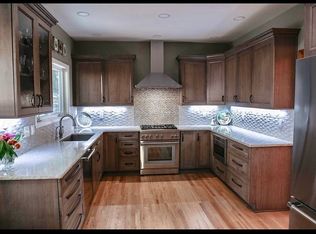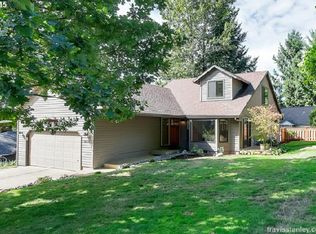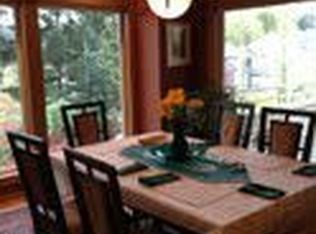Custom built home on private,treed lot.Vaulted,open concept living/dining/kitchen.Main level master suite,3 beds,office with separate entrance and laundry. Lower level possible ADU/dual living with sep. entrance,bar with sink-just add fridge and stove,2 beds and bath. Features: walnut floors, heated tile floors in entry and baths, salt water hot tub, tree house for kids/adults, large deck with gas hook up, RV parking and separate parkin [Home Energy Score = 5. HES Report at https://api.greenbuildingregistry.com/report/pdf/R167559-20180607.pdf]
This property is off market, which means it's not currently listed for sale or rent on Zillow. This may be different from what's available on other websites or public sources.


