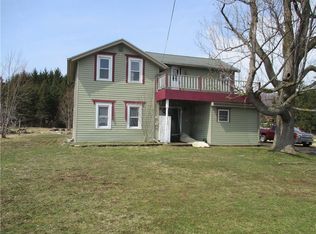Closed
$125,000
10727 North Rd, Perrysburg, NY 14129
4beds
1,296sqft
Single Family Residence
Built in 1900
1.55 Acres Lot
$162,800 Zestimate®
$96/sqft
$1,598 Estimated rent
Home value
$162,800
$133,000 - $192,000
$1,598/mo
Zestimate® history
Loading...
Owner options
Explore your selling options
What's special
Look no further if you desire a country property near local amenities with a lot of exterior updates done already for you! This home offers a wonderful yard, 2 car garage, 4+ bedrooms, 1 & 1/3rd baths and room to roam! Newer roof, siding and many replaced vinyl windows as well as an screened front porch, full basement with updated 200 amp breaker panel box, laundry area, hot water tank, and boiler. There is a trade-off to this property being offered at a competitive price which is that it will invite many offers from those wishing to save up front to update the interior to suit your needs. There is a datedness to the interior of this home (as shown in pictures) but there is no limit to what you can do, either upgrade it and make this your forever home, or you may choose to leave it as is and enjoy the savings and serenity owning your own place brings! This home is ideal for the first time home buyer or someone looking to just finally have some peace and quiet in the rural area of Perrysburg! ACT FAST, this one is going to be gone soon in this market!
Zillow last checked: 8 hours ago
Listing updated: October 05, 2024 at 05:11pm
Listed by:
Nathan Steiger 716-536-8606,
Steiger Realty
Bought with:
Theresa Dispenza, 10401234610
Midtown Realty
Source: NYSAMLSs,MLS#: R1550701 Originating MLS: Chautauqua-Cattaraugus
Originating MLS: Chautauqua-Cattaraugus
Facts & features
Interior
Bedrooms & bathrooms
- Bedrooms: 4
- Bathrooms: 2
- Full bathrooms: 1
- 1/2 bathrooms: 1
- Main level bathrooms: 1
- Main level bedrooms: 1
Bedroom 1
- Level: First
- Dimensions: 13.00 x 9.00
Bedroom 1
- Level: First
- Dimensions: 13.00 x 9.00
Bedroom 2
- Level: Second
- Dimensions: 12.00 x 8.00
Bedroom 2
- Level: Second
- Dimensions: 12.00 x 8.00
Bedroom 3
- Level: Second
- Dimensions: 10.00 x 8.00
Bedroom 3
- Level: Second
- Dimensions: 10.00 x 8.00
Bedroom 4
- Level: Second
- Dimensions: 13.00 x 9.00
Bedroom 4
- Level: Second
- Dimensions: 13.00 x 9.00
Dining room
- Level: First
- Dimensions: 12.00 x 9.00
Dining room
- Level: First
- Dimensions: 12.00 x 9.00
Kitchen
- Level: First
- Dimensions: 13.00 x 8.00
Kitchen
- Level: First
- Dimensions: 13.00 x 8.00
Living room
- Level: First
- Dimensions: 12.00 x 11.00
Living room
- Level: First
- Dimensions: 12.00 x 11.00
Other
- Level: First
- Dimensions: 16.00 x 7.00
Other
- Level: Second
- Dimensions: 17.00 x 9.00
Other
- Level: Second
- Dimensions: 17.00 x 9.00
Other
- Level: First
- Dimensions: 16.00 x 7.00
Heating
- Gas, Baseboard, Hot Water
Appliances
- Included: Gas Water Heater
- Laundry: In Basement
Features
- Separate/Formal Dining Room, Entrance Foyer, Separate/Formal Living Room, Pantry, Storage, Bedroom on Main Level, Convertible Bedroom, Bath in Primary Bedroom
- Flooring: Carpet, Laminate, Varies, Vinyl
- Windows: Thermal Windows
- Basement: Full
- Has fireplace: No
Interior area
- Total structure area: 1,296
- Total interior livable area: 1,296 sqft
Property
Parking
- Total spaces: 2
- Parking features: Detached, Garage
- Garage spaces: 2
Features
- Levels: Two
- Stories: 2
- Patio & porch: Porch, Screened
- Exterior features: Gravel Driveway
Lot
- Size: 1.55 Acres
- Dimensions: 142 x 460
- Features: Agricultural, Greenbelt, Rectangular, Rectangular Lot, Rural Lot, Secluded
Details
- Parcel number: 04700000807700010040000000
- Special conditions: Estate
Construction
Type & style
- Home type: SingleFamily
- Architectural style: Two Story
- Property subtype: Single Family Residence
Materials
- Vinyl Siding
- Foundation: Poured, Stone
- Roof: Asphalt
Condition
- Resale
- Year built: 1900
Utilities & green energy
- Sewer: Connected
- Water: Connected, Public
- Utilities for property: Cable Available, High Speed Internet Available, Sewer Connected, Water Connected
Community & neighborhood
Location
- Region: Perrysburg
Other
Other facts
- Listing terms: Cash,Conventional,FHA,USDA Loan,VA Loan
Price history
| Date | Event | Price |
|---|---|---|
| 10/4/2024 | Sold | $125,000-3.8%$96/sqft |
Source: | ||
| 7/16/2024 | Contingent | $129,900$100/sqft |
Source: | ||
| 7/9/2024 | Listed for sale | $129,900$100/sqft |
Source: | ||
Public tax history
| Year | Property taxes | Tax assessment |
|---|---|---|
| 2024 | -- | $75,400 +8% |
| 2023 | -- | $69,800 +112.8% |
| 2022 | -- | $32,800 |
Find assessor info on the county website
Neighborhood: 14129
Nearby schools
GreatSchools rating
- 4/10Gowanda Middle SchoolGrades: 5-8Distance: 2.8 mi
- 5/10Gowanda High SchoolGrades: 9-12Distance: 2.8 mi
- 6/10Gowanda Elementary SchoolGrades: PK-4Distance: 3.2 mi
Schools provided by the listing agent
- District: Gowanda
Source: NYSAMLSs. This data may not be complete. We recommend contacting the local school district to confirm school assignments for this home.
