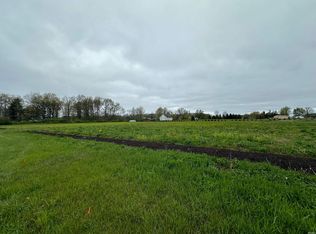This is your opportunity to have a slice of the country with great access to Chapel Ridge and I-469! Located in a rural area so close to everything, you can't help but fall in love with this location. You'll enjoy gardening or playing in your spacious yard. The home has several updates throughout over the recent years. Appliances as noted are included but not warranted. Does not include the chest freezer in basement. Chicken coop included in sale.
This property is off market, which means it's not currently listed for sale or rent on Zillow. This may be different from what's available on other websites or public sources.

