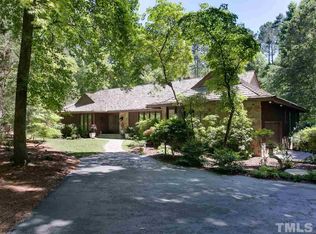Sold for $1,471,500
$1,471,500
10726 Trego Trl, Raleigh, NC 27614
5beds
4,724sqft
Single Family Residence, Residential
Built in 1984
2.1 Acres Lot
$1,437,800 Zestimate®
$311/sqft
$6,219 Estimated rent
Home value
$1,437,800
$1.37M - $1.51M
$6,219/mo
Zestimate® history
Loading...
Owner options
Explore your selling options
What's special
Trego is a bespoke neighborhood for those seeking tranquiity while proximate to city amenities. Nestled on a wooded 2.10-acre lot, this fantastically remodeled Williamsburg-style home marries historic charm with modern appeal. 5 bdr, 4.5 ba, 4 wood-burning fireplaces & a brand new kitchen. Thoughtful redesigns include: repurposed hardwood floors now gracing the kitchen ceiling, a former storage room now an entertaining speakeasy room, & an indulgent primary bath with heated floors & a soaking tub. An enchanting four-season room with a brick floor (previously an outdoor patio) & walls of windows offers nature enthusiasts, book readers, & coffee drinkers alike a charming place to relax. Take the opportunity to try some new receipes in the impressive kitchen with Kucht & Kitchen Aid appliances, two dishwashers, a 65-inch refrigerator, a pot filler, soapstone countertops & backsplash & a fireplace. Stay organized in the open pantry with a fireplace & prep area with sink. The perfect duo of a wooded lot & an abundance of windows offers privacy along with rays of sunshine. And the pièce de résistance is the heart pine floors throughout the entire house. Bonus room, 3-car garage with a work space, two laundry rooms, a loft with built-ins, this is a must-see delight.
Zillow last checked: 8 hours ago
Listing updated: October 28, 2025 at 12:51am
Listed by:
Sarah Overholser 919-219-7004,
Corcoran DeRonja Real Estate
Bought with:
Non Member
Non Member Office
Source: Doorify MLS,MLS#: 10083240
Facts & features
Interior
Bedrooms & bathrooms
- Bedrooms: 5
- Bathrooms: 5
- Full bathrooms: 4
- 1/2 bathrooms: 1
Heating
- Electric, Fireplace(s), Heat Pump, Zoned
Cooling
- Ceiling Fan(s), Central Air, Zoned
Appliances
- Included: Built-In Electric Range, Dishwasher, Disposal, Gas Cooktop, Microwave, Refrigerator, Washer/Dryer
- Laundry: Laundry Room, Lower Level, Main Level, Upper Level
Features
- Bookcases, Ceiling Fan(s), Crown Molding, Double Vanity, Dry Bar, Kitchen Island, Living/Dining Room Combination, Natural Woodwork, Pantry, Master Downstairs, Recessed Lighting, Room Over Garage, Separate Shower, Smooth Ceilings, Soaking Tub, Stone Counters, Storage, Walk-In Closet(s)
- Flooring: Carpet, Hardwood
- Basement: Crawl Space, Exterior Entry
- Number of fireplaces: 4
- Fireplace features: Family Room, Kitchen, Masonry, Master Bedroom, Wood Burning, Other
Interior area
- Total structure area: 4,724
- Total interior livable area: 4,724 sqft
- Finished area above ground: 4,724
- Finished area below ground: 0
Property
Parking
- Total spaces: 3
- Parking features: Attached, Driveway, Garage, Garage Door Opener, Garage Faces Side, Parking Pad, Side By Side, Workshop in Garage
- Attached garage spaces: 3
Features
- Levels: Two
- Stories: 2
- Patio & porch: Glass Enclosed, Patio
- Exterior features: Fenced Yard, Private Yard
- Pool features: None
- Spa features: None
- Fencing: Back Yard, Fenced
- Has view: Yes
- View description: Neighborhood, Trees/Woods
Lot
- Size: 2.10 Acres
- Features: Back Yard, Hardwood Trees, Many Trees, Private, Secluded, Wooded
Details
- Parcel number: 1719426867
- Zoning: R-80W
- Special conditions: Standard
Construction
Type & style
- Home type: SingleFamily
- Architectural style: Colonial, Traditional, Williamsburg
- Property subtype: Single Family Residence, Residential
Materials
- Brick, Cedar, Wood Siding
- Foundation: Block
- Roof: Shake, Shingle
Condition
- New construction: No
- Year built: 1984
Details
- Builder name: James W Perry Builders
Utilities & green energy
- Sewer: Septic Tank
- Water: Well
- Utilities for property: Cable Available, Electricity Connected, Septic Connected, Propane
Green energy
- Energy efficient items: Appliances, HVAC
Community & neighborhood
Location
- Region: Raleigh
- Subdivision: Trego
HOA & financial
HOA
- Has HOA: Yes
- HOA fee: $1,800 annually
- Services included: Maintenance Grounds, Road Maintenance
Other
Other facts
- Road surface type: Paved
Price history
| Date | Event | Price |
|---|---|---|
| 6/2/2025 | Sold | $1,471,500-6.6%$311/sqft |
Source: | ||
| 3/30/2025 | Pending sale | $1,575,000$333/sqft |
Source: | ||
| 3/22/2025 | Listed for sale | $1,575,000+59.1%$333/sqft |
Source: | ||
| 6/28/2022 | Sold | $990,000$210/sqft |
Source: | ||
| 5/30/2022 | Pending sale | $990,000$210/sqft |
Source: | ||
Public tax history
| Year | Property taxes | Tax assessment |
|---|---|---|
| 2025 | $7,642 +22.3% | $1,191,701 +18.8% |
| 2024 | $6,248 +21.7% | $1,002,916 +52.9% |
| 2023 | $5,135 +7.9% | $656,013 |
Find assessor info on the county website
Neighborhood: 27614
Nearby schools
GreatSchools rating
- 3/10Brassfield ElementaryGrades: K-5Distance: 1 mi
- 8/10West Millbrook MiddleGrades: 6-8Distance: 2.7 mi
- 6/10Millbrook HighGrades: 9-12Distance: 4.3 mi
Schools provided by the listing agent
- Elementary: Wake - Brassfield
- Middle: Wake - West Millbrook
- High: Wake - Millbrook
Source: Doorify MLS. This data may not be complete. We recommend contacting the local school district to confirm school assignments for this home.
Get a cash offer in 3 minutes
Find out how much your home could sell for in as little as 3 minutes with a no-obligation cash offer.
Estimated market value$1,437,800
Get a cash offer in 3 minutes
Find out how much your home could sell for in as little as 3 minutes with a no-obligation cash offer.
Estimated market value
$1,437,800
