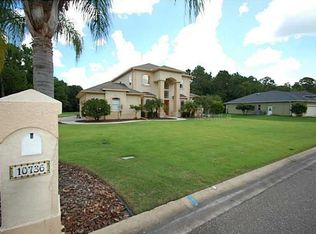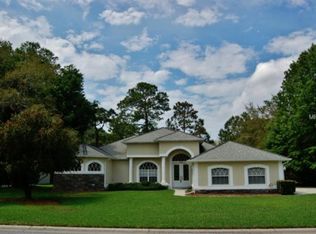Sold for $567,500 on 09/22/25
$567,500
10726 Miracle Ln, New Port Richey, FL 34654
3beds
2,488sqft
Single Family Residence
Built in 2003
2.57 Acres Lot
$563,600 Zestimate®
$228/sqft
$3,311 Estimated rent
Home value
$563,600
$513,000 - $620,000
$3,311/mo
Zestimate® history
Loading...
Owner options
Explore your selling options
What's special
Welcome to the Reserve at Golden Acres, where luxury meets tranquility in one of Pasco County’s most sought-after gated communities. This stunning 3-bedroom, 2.5-bathroom home with a separate office/nursery, heated & cooled 2,488 sq ft, and a 3-car garage sits on an impressive 2.57-acre conservation lot, offering the perfect blend of privacy, space, and elegance. Located on a quiet cul-de-sac, this property offers peace and seclusion from the moment you arrive. You’ll be captivated by the beautiful landscaping, impeccable curb appeal, and stately double-door entry. Inside, rich wood flooring flows throughout the main living areas, setting a warm and sophisticated tone. The home features formal living and dining rooms, ideal for entertaining, and multiple sliders that open to the show-stopping outdoor space. At the heart of the home, the large kitchen is a chef’s dream, complete with 42” upper cabinets, a center island with breakfast bar, stainless steel appliances (New microwave 2025), pantry, and a sunny casual dining nook. The kitchen overlooks a spacious family room adorned with tray ceiling, crown molding, plantation shutters, and beautiful French doors that lead to the pool area. The primary suite is a true retreat, featuring a bay window with serene views of the pool and wooded backyard. The en-suite bath is equally impressive with double vanities, a walk-through shower, private toilet room, and a jetted garden tub perfect for relaxing after a long day. The two additional bedrooms are generously sized and share a well-appointed full bathroom with a tub/shower combo. The third half bath also serves as a convenient pool bath—no need to track water through the house! The laundry room is outfitted with cabinets, a hanging area, closet, and even space for the extra freezer (included). Washer & dryer were bought new in 2024 and stay with the home. There’s a long list of recent upgrades to this home, including a Bosch 5 Ton, 18 Seer A/C system (2023), new water heater (2023), new water softener (2024), plank flooring (2020), and exterior paint (2020), to name just a few. Step outside and discover what Florida living is all about: a newer (2020) heated, salt water pool with spillover spa surrounded by a spacious screened lanai and birdcage—perfect for relaxing or hosting. The large fenced area in the backyard provides extra room for pets or play. Plus, a storage shed is included, adding even more functionality to this already incredible property. With a 3-car garage offering plenty of storage and easy access to major roads, shopping, dining, schools, and golf, this home truly has it all. Don’t miss your chance to own a piece of paradise in the Reserve at Golden Acres. Schedule your private tour today!
Zillow last checked: 8 hours ago
Listing updated: September 25, 2025 at 11:44am
Listing Provided by:
Dean Newell 727-251-7100,
EXP REALTY LLC 888-883-8509,
Kristi Newell 727-488-7100,
EXP REALTY LLC
Bought with:
Jennifer Dobbs, 3225531
MIHARA & ASSOCIATES INC.
Source: Stellar MLS,MLS#: TB8374586 Originating MLS: Sarasota - Manatee
Originating MLS: Sarasota - Manatee

Facts & features
Interior
Bedrooms & bathrooms
- Bedrooms: 3
- Bathrooms: 3
- Full bathrooms: 2
- 1/2 bathrooms: 1
Primary bedroom
- Features: Walk-In Closet(s)
- Level: First
- Area: 392 Square Feet
- Dimensions: 14x28
Bedroom 2
- Features: Built-in Closet
- Level: First
- Area: 192 Square Feet
- Dimensions: 12x16
Bedroom 3
- Features: Built-in Closet
- Level: First
- Area: 192 Square Feet
- Dimensions: 12x16
Dining room
- Level: First
- Area: 264 Square Feet
- Dimensions: 12x22
Family room
- Level: First
- Area: 320 Square Feet
- Dimensions: 16x20
Kitchen
- Level: First
- Area: 324 Square Feet
- Dimensions: 18x18
Living room
- Level: First
- Area: 247 Square Feet
- Dimensions: 13x19
Heating
- Central, Electric
Cooling
- Central Air
Appliances
- Included: Dishwasher, Disposal, Dryer, Electric Water Heater, Microwave, Range, Refrigerator, Washer, Water Softener
- Laundry: Inside, Laundry Room
Features
- Ceiling Fan(s), Crown Molding, Eating Space In Kitchen, High Ceilings, Kitchen/Family Room Combo, Primary Bedroom Main Floor, Solid Surface Counters, Split Bedroom, Thermostat, Tray Ceiling(s), Walk-In Closet(s)
- Flooring: Ceramic Tile, Laminate
- Doors: French Doors, Sliding Doors
- Windows: Window Treatments
- Has fireplace: No
Interior area
- Total structure area: 3,360
- Total interior livable area: 2,488 sqft
Property
Parking
- Total spaces: 3
- Parking features: Garage - Attached
- Attached garage spaces: 3
Features
- Levels: One
- Stories: 1
- Exterior features: Sidewalk
- Has private pool: Yes
- Pool features: Chlorine Free, Heated, In Ground, Salt Water, Screen Enclosure
- Has spa: Yes
- Spa features: Heated, In Ground
- Has view: Yes
- View description: Pool, Trees/Woods
Lot
- Size: 2.57 Acres
- Features: Cul-De-Sac, City Lot
Details
- Parcel number: 172517022.0000.00106.0
- Zoning: MPUD
- Special conditions: None
Construction
Type & style
- Home type: SingleFamily
- Property subtype: Single Family Residence
Materials
- Block, Stucco
- Foundation: Block
- Roof: Shingle
Condition
- New construction: No
- Year built: 2003
Utilities & green energy
- Sewer: Public Sewer
- Water: Public
- Utilities for property: Electricity Connected, Public, Sewer Connected, Water Connected
Community & neighborhood
Community
- Community features: Gated Community - No Guard, Sidewalks
Location
- Region: New Port Richey
- Subdivision: RESERVE AT GOLDEN ACRES PH 09
HOA & financial
HOA
- Has HOA: Yes
- HOA fee: $127 monthly
- Association name: Parklane Real estate
- Association phone: 727-232-1173
Other fees
- Pet fee: $0 monthly
Other financial information
- Total actual rent: 0
Other
Other facts
- Listing terms: Cash,Conventional,VA Loan
- Ownership: Fee Simple
- Road surface type: Paved
Price history
| Date | Event | Price |
|---|---|---|
| 9/22/2025 | Sold | $567,500-3.7%$228/sqft |
Source: | ||
| 8/13/2025 | Pending sale | $589,000$237/sqft |
Source: | ||
| 7/16/2025 | Price change | $589,000-1.8%$237/sqft |
Source: | ||
| 4/17/2025 | Listed for sale | $600,000+66.7%$241/sqft |
Source: | ||
| 8/24/2019 | Listing removed | $359,900$145/sqft |
Source: Coldwell Banker F.I. Grey & Son Residential, Inc. #T3159174 | ||
Public tax history
| Year | Property taxes | Tax assessment |
|---|---|---|
| 2024 | $5,926 +10.7% | $388,919 +11.5% |
| 2023 | $5,353 +16.5% | $348,797 +7.8% |
| 2022 | $4,596 +45.7% | $323,568 +42.3% |
Find assessor info on the county website
Neighborhood: 34654
Nearby schools
GreatSchools rating
- 4/10Cypress Elementary SchoolGrades: PK-5Distance: 3 mi
- 5/10River Ridge Middle SchoolGrades: 6-8Distance: 3.1 mi
- 5/10River Ridge High SchoolGrades: PK,9-12Distance: 3.1 mi
Get a cash offer in 3 minutes
Find out how much your home could sell for in as little as 3 minutes with a no-obligation cash offer.
Estimated market value
$563,600
Get a cash offer in 3 minutes
Find out how much your home could sell for in as little as 3 minutes with a no-obligation cash offer.
Estimated market value
$563,600

