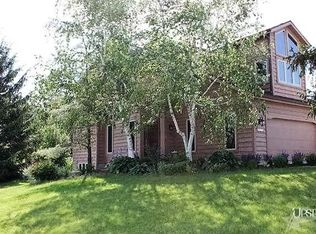Closed
$365,000
10725 Pine Mills Rd, Fort Wayne, IN 46845
3beds
2,737sqft
Single Family Residence
Built in 1988
0.44 Acres Lot
$386,000 Zestimate®
$--/sqft
$2,546 Estimated rent
Home value
$386,000
$363,000 - $409,000
$2,546/mo
Zestimate® history
Loading...
Owner options
Explore your selling options
What's special
**Contingent accepting backup offers**Discover luxury living in this updated villa featuring exquisite Brazilian granite, sleek bamboo hardwood floors, and modernized bathrooms that redefine elegance. Custom blinds throughout are included. The kitchen boasts newer appliances, ensuring both style and functionality. One bedroom on the main level with a full bathroom next to it. The den could be used as an office or a workout room. 3rd bedroom is an open loft bedroom, currently used as an office, has its own full bath. Your comfort is prioritized with a two-year-old furnace and AC system, making this residence a perfect blend of timeless charm and modern convenience. Additional living space in the basement gives you endless opportunities with a ton of storage. The quarterly villa dues include access to clubhouse, fitness center, sauna, swimming pool, leaf & snow removal, salt sidewalks, and mowing. Welcome home to a harmonious blend of quality craftsmanship and tasteful design. See attached document for a complete list of recent updates.
Zillow last checked: 8 hours ago
Listing updated: April 26, 2024 at 09:55am
Listed by:
Son Huynh Cell:260-602-5647,
CENTURY 21 Bradley Realty, Inc
Bought with:
Laura Kinner, RB14045207
RE/MAX Results
Source: IRMLS,MLS#: 202402029
Facts & features
Interior
Bedrooms & bathrooms
- Bedrooms: 3
- Bathrooms: 3
- Full bathrooms: 3
- Main level bedrooms: 1
Bedroom 1
- Level: Upper
Bedroom 2
- Level: Main
Dining room
- Level: Main
- Area: 143
- Dimensions: 13 x 11
Kitchen
- Level: Main
- Area: 192
- Dimensions: 16 x 12
Living room
- Level: Main
- Area: 380
- Dimensions: 20 x 19
Office
- Level: Main
- Area: 180
- Dimensions: 15 x 12
Heating
- Natural Gas, Forced Air
Cooling
- Central Air
Appliances
- Included: Disposal, Dishwasher, Microwave, Refrigerator, Electric Range
- Laundry: Electric Dryer Hookup
Features
- Ceiling Fan(s), Split Br Floor Plan
- Basement: Partially Finished
- Number of fireplaces: 1
- Fireplace features: Living Room
Interior area
- Total structure area: 3,336
- Total interior livable area: 2,737 sqft
- Finished area above ground: 2,137
- Finished area below ground: 600
Property
Parking
- Total spaces: 2
- Parking features: Attached
- Attached garage spaces: 2
Features
- Levels: One and One Half
- Stories: 1
Lot
- Size: 0.44 Acres
- Dimensions: 136X140
- Features: Corner Lot, Level
Details
- Parcel number: 020234327002.000091
Construction
Type & style
- Home type: SingleFamily
- Property subtype: Single Family Residence
Materials
- Brick, Vinyl Siding
Condition
- New construction: No
- Year built: 1988
Utilities & green energy
- Sewer: City
- Water: City
Community & neighborhood
Security
- Security features: Security System Leased
Location
- Region: Fort Wayne
- Subdivision: Lake Pointe
HOA & financial
HOA
- Has HOA: Yes
- HOA fee: $559 quarterly
Price history
| Date | Event | Price |
|---|---|---|
| 4/26/2024 | Sold | $365,000 |
Source: | ||
| 4/23/2024 | Pending sale | $365,000 |
Source: | ||
| 3/28/2024 | Price change | $365,000-2.7% |
Source: | ||
| 2/2/2024 | Price change | $375,000-3.8% |
Source: | ||
| 1/20/2024 | Listed for sale | $390,000-2.5% |
Source: | ||
Public tax history
| Year | Property taxes | Tax assessment |
|---|---|---|
| 2024 | $4,160 +25.1% | $395,300 -1.8% |
| 2023 | $3,326 +16.8% | $402,400 +25.8% |
| 2022 | $2,847 +2.9% | $320,000 +17.4% |
Find assessor info on the county website
Neighborhood: Lake Pointe Villas
Nearby schools
GreatSchools rating
- 6/10Perry Hill Elementary SchoolGrades: K-5Distance: 1.6 mi
- 7/10Maple Creek Middle SchoolGrades: 6-8Distance: 1.5 mi
- 9/10Carroll High SchoolGrades: PK,9-12Distance: 3.5 mi
Schools provided by the listing agent
- Elementary: Perry Hill
- Middle: Maple Creek
- High: Carroll
- District: Northwest Allen County
Source: IRMLS. This data may not be complete. We recommend contacting the local school district to confirm school assignments for this home.

Get pre-qualified for a loan
At Zillow Home Loans, we can pre-qualify you in as little as 5 minutes with no impact to your credit score.An equal housing lender. NMLS #10287.
Sell for more on Zillow
Get a free Zillow Showcase℠ listing and you could sell for .
$386,000
2% more+ $7,720
With Zillow Showcase(estimated)
$393,720