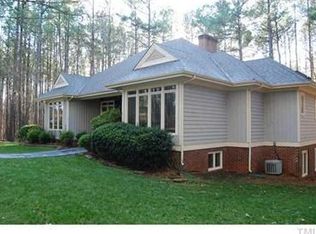Country Living -- Winding Driveway to Private 4.7 Secluded AC Estate. Tranquil Neighborhood - Minutes to Schools, Shops, Restaurants, Health Clubs. Updates to Impress - See Documents. 1st Fl Master Suite to-die-for. Lives like a Ranch. Formal Areas + FR open to Kit - separated by Eat-at Bar. Huge Bonus Rm + Unf Walk-in storage space or could be finished. Central Vac. Walk-in Crawl Space. Oversized 2 Car Garage has 2nd Laundry. No HOA Dues. Horses Allowed. Prelisting Inspection and Repairs Made.
This property is off market, which means it's not currently listed for sale or rent on Zillow. This may be different from what's available on other websites or public sources.
