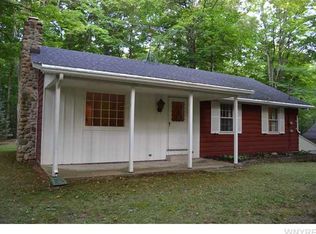Closed
$482,700
10724 Harlow Rd, Darien Center, NY 14040
3beds
1,780sqft
Single Family Residence
Built in 1979
26.6 Acres Lot
$523,800 Zestimate®
$271/sqft
$1,624 Estimated rent
Home value
$523,800
Estimated sales range
Not available
$1,624/mo
Zestimate® history
Loading...
Owner options
Explore your selling options
What's special
Discover the Beauty & Allure of this Single Owner, Remarkable Ranch w/ Walkout Basement in Alden Schools on 26 Acres w/ Horse Barn. An Idyllic Lifestyle awaits with Privacy from the road & no view of any neighbors. This unique home was designed w/ versatility & longevity in mind, set upon the most serene setting. Spacious 15x21 primary bedroom w/ bay window framing the lush pasture view. Primary bedroom currently has 2 walk-in closets of which one can be converted to a future en-suite bath, plans available! Great Room w/ Authentic Stone gas fireplace & another picturesque view out! Kitchen is country sized w/ much desired walk in pantry. Walkout basement offers endless possibilities for customization, whether for up to 900sq ft living space or convenient no step in-law suite. Circle driveway is stately & convenient. 5 stall horse barn, 3 w/ their own Dutch door to the outside, washing station, direct connection to pasture, & full 2nd story. Deck access from great room, kitchen & the outdoors w/ remote controlled awning. 874ft of road frontage allows for future subdivide option of another building lot. Natural Gas Well. Showings Begin immediately. OPEN HOUSE CANCELLED- SOLD
Zillow last checked: 8 hours ago
Listing updated: December 10, 2024 at 04:56pm
Listed by:
Maria Mays 716-864-6407,
Buffalo Home Realty
Bought with:
Anna Galati, 10401266749
Buffalo Home Realty
Source: NYSAMLSs,MLS#: B1571716 Originating MLS: Buffalo
Originating MLS: Buffalo
Facts & features
Interior
Bedrooms & bathrooms
- Bedrooms: 3
- Bathrooms: 1
- Full bathrooms: 1
- Main level bathrooms: 1
- Main level bedrooms: 3
Heating
- Gas, Baseboard
Appliances
- Included: Dishwasher, Gas Oven, Gas Range, Gas Water Heater, Refrigerator
- Laundry: In Basement, Main Level
Features
- Separate/Formal Dining Room, Eat-in Kitchen, Kitchen Island, See Remarks, Sliding Glass Door(s), Walk-In Pantry, Natural Woodwork, Bedroom on Main Level, In-Law Floorplan, Main Level Primary, Primary Suite
- Flooring: Carpet, Ceramic Tile, Laminate, Varies
- Doors: Sliding Doors
- Basement: Full,Walk-Out Access
- Number of fireplaces: 2
Interior area
- Total structure area: 1,780
- Total interior livable area: 1,780 sqft
Property
Parking
- Total spaces: 2
- Parking features: Attached, Underground, Garage, Garage Door Opener
- Attached garage spaces: 2
Features
- Levels: One
- Stories: 1
- Patio & porch: Deck, Patio
- Exterior features: Awning(s), Blacktop Driveway, Concrete Driveway, Deck, Patio, Private Yard, See Remarks
Lot
- Size: 26.60 Acres
- Dimensions: 874 x 1341
Details
- Additional structures: Barn(s), Outbuilding, Shed(s), Storage
- Parcel number: 1832890090000001023012
- Special conditions: Standard
- Other equipment: Generator
- Horses can be raised: Yes
- Horse amenities: Horses Allowed
Construction
Type & style
- Home type: SingleFamily
- Architectural style: Ranch
- Property subtype: Single Family Residence
Materials
- Aluminum Siding, Steel Siding
- Foundation: Block
- Roof: Asphalt
Condition
- Resale
- Year built: 1979
Utilities & green energy
- Sewer: Septic Tank
- Water: Well
- Utilities for property: High Speed Internet Available
Community & neighborhood
Location
- Region: Darien Center
Other
Other facts
- Listing terms: Cash,Conventional,FHA,USDA Loan,VA Loan
Price history
| Date | Event | Price |
|---|---|---|
| 3/12/2025 | Sold | $482,700-1.5%$271/sqft |
Source: Public Record | ||
| 12/10/2024 | Sold | $490,000-10.9%$275/sqft |
Source: | ||
| 11/1/2024 | Pending sale | $549,900$309/sqft |
Source: | ||
| 10/17/2024 | Listed for sale | $549,900$309/sqft |
Source: | ||
Public tax history
| Year | Property taxes | Tax assessment |
|---|---|---|
| 2024 | -- | $305,900 +25% |
| 2023 | -- | $244,700 |
| 2022 | -- | $244,700 |
Find assessor info on the county website
Neighborhood: 14040
Nearby schools
GreatSchools rating
- NAAlden Primary At TownlineGrades: K-2Distance: 6.9 mi
- 4/10Alden Middle SchoolGrades: 6-8Distance: 3.1 mi
- 6/10Alden Senior High SchoolGrades: 9-12Distance: 3.3 mi
Schools provided by the listing agent
- District: Alden
Source: NYSAMLSs. This data may not be complete. We recommend contacting the local school district to confirm school assignments for this home.
