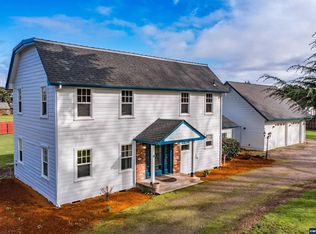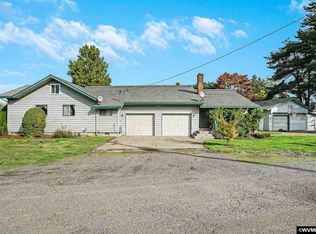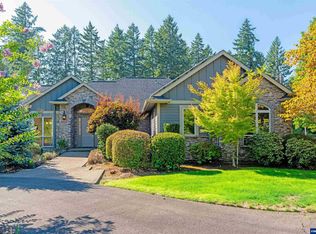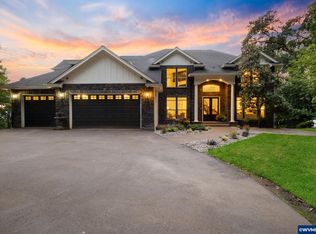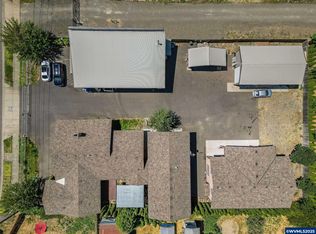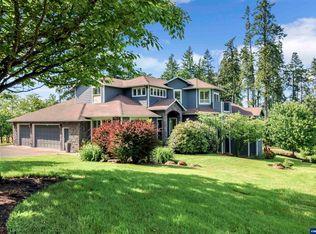Welcome to this stunning 4-bedroom, 3-bathroom custom home built with a modern Mediterranean feel, offering 3,602 sq ft of beautifully designed living space on a fully fenced 2.23-acre mini ranch. With soaring 10-foot ceilings, modern lighting, and luxury finishes throughout, this home blends elegance and functionality in every detail. more details on the extended public remarks Welcome to this stunning 4-bedroom, 3-bathroom custom home built with a modern Mediterranean feel, offering 3,602 sq ft of beautifully designed living space on a fully fenced 2.23-acre mini ranch. With soaring 10-foot ceilings, modern lighting, and luxury finishes throughout, this home blends elegance and functionality in every detail. The gourmet kitchen is a showstopper, featuring Calacatta quartz countertops, soft-close cabinetry, a striking white tile backsplash, open shelving, a grand 9x5 center island, and premium Bosch and KitchenAid appliances—including a built-in glass cooktop and space for a Sub-Zero fridge. A separate butler's kitchen includes a sink and wine fridge, perfect for entertaining. Enjoy architectural touches like coffered ceilings in the dining room and beamed box ceilings in both the living area and primary suite. The spacious primary bedroom boasts an oversized walk-in closet, a luxurious walk-in shower, and a freestanding soaking tub. Three oversized glass sliders—including one from the primary suite—lead to 2,300 sq ft of paver-lined outdoor living space. The front and back patios are fully covered with tongue-and-groove pine ceilings, offering ideal areas for relaxation or gatherings. The exterior is fully fenced with an 8-foot privacy fence at the front, and surrounded by cypress and olive trees, all on a drip irrigation system. Additional highlights include a fully electric heat pump, black hardware accents, Anderson black-frame windows, ample storage, and a layout designed for both comfort and sophistication. This is luxury ranch living at its finest. The home received it final occupancy and move-in ready status from the county on 01/12/2021. this was the first time lived in. county has it as a 2018 when construction was started. The Garage is 912sf and the back covered patio is 750sf. that is not included in the 3,602sf of living space.
For sale
Listed by:
KIRK DEIGNAN Direc:503-932-4846,
Diamond Realty Group, Inc
Price increase: $90 (11/7)
$1,499,900
10724 Chug Ln NE, Gervais, OR 97026
4beds
3,602sqft
Est.:
Single Family Residence
Built in 2018
2.23 Acres Lot
$1,453,100 Zestimate®
$416/sqft
$-- HOA
What's special
- 91 days |
- 478 |
- 18 |
Zillow last checked: 8 hours ago
Listing updated: September 23, 2025 at 03:52pm
Listed by:
KIRK DEIGNAN Direc:503-932-4846,
Diamond Realty Group, Inc
Source: WVMLS,MLS#: 833917
Tour with a local agent
Facts & features
Interior
Bedrooms & bathrooms
- Bedrooms: 4
- Bathrooms: 3
- Full bathrooms: 2
- 1/2 bathrooms: 1
- Main level bathrooms: 3
Primary bedroom
- Level: Main
- Area: 400
- Dimensions: 20 x 20
Bedroom 2
- Level: Main
- Area: 140
- Dimensions: 14 x 10
Bedroom 3
- Level: Main
- Area: 209
- Dimensions: 11 x 19
Bedroom 4
- Level: Main
- Area: 297.5
- Dimensions: 17.5 x 17
Dining room
- Features: Area (Combination)
- Level: Main
- Area: 310
- Dimensions: 20 x 15.5
Family room
- Level: Main
- Area: 320
- Dimensions: 20 x 16
Kitchen
- Level: Main
- Area: 330
- Dimensions: 22 x 15
Living room
- Level: Main
- Area: 432
- Dimensions: 18 x 24
Heating
- Electric, Heat Pump, Forced Air
Appliances
- Included: Dishwasher, Disposal, Electric Range, Built-In Range, Range Included, Electric Water Heater
- Laundry: Main Level
Features
- Rec Room
- Flooring: Laminate
- Has fireplace: Yes
- Fireplace features: Living Room, Electric
Interior area
- Total structure area: 3,602
- Total interior livable area: 3,602 sqft
Video & virtual tour
Property
Parking
- Total spaces: 3
- Parking features: Attached
- Attached garage spaces: 3
Features
- Levels: One
- Stories: 1
- Patio & porch: Covered Patio
- Exterior features: White
- Fencing: Fenced
- Has view: Yes
- View description: Territorial
Lot
- Size: 2.23 Acres
- Features: Irregular Lot, Landscaped
Details
- Additional structures: Shed(s), RV/Boat Storage
- Parcel number: 354793
- Zoning: AR
Construction
Type & style
- Home type: SingleFamily
- Property subtype: Single Family Residence
Materials
- Fiber Cement
- Foundation: Continuous
- Roof: Composition
Condition
- New construction: No
- Year built: 2018
Utilities & green energy
- Electric: 1/Main
- Sewer: Septic Tank
- Water: Well
Community & HOA
HOA
- Has HOA: No
Location
- Region: Gervais
Financial & listing details
- Price per square foot: $416/sqft
- Tax assessed value: $1,129,510
- Annual tax amount: $6,716
- Price range: $1.5M - $1.5M
- Date on market: 9/23/2025
- Listing agreement: Exclusive Right To Sell
- Listing terms: Cash,Conventional
Estimated market value
$1,453,100
$1.38M - $1.53M
$3,958/mo
Price history
Price history
| Date | Event | Price |
|---|---|---|
| 11/7/2025 | Price change | $1,499,990+0%$416/sqft |
Source: | ||
| 9/23/2025 | Price change | $1,499,9000%$416/sqft |
Source: | ||
| 9/23/2025 | Listed for sale | $1,499,990+74.4%$416/sqft |
Source: | ||
| 1/11/2021 | Sold | $860,000$239/sqft |
Source: Public Record Report a problem | ||
Public tax history
Public tax history
| Year | Property taxes | Tax assessment |
|---|---|---|
| 2024 | $6,716 +20.2% | $518,830 +6.1% |
| 2023 | $5,587 +2.5% | $489,050 |
| 2022 | $5,449 +2.9% | $489,050 +3% |
Find assessor info on the county website
BuyAbility℠ payment
Est. payment
$7,353/mo
Principal & interest
$5816
Property taxes
$1012
Home insurance
$525
Climate risks
Neighborhood: 97026
Nearby schools
GreatSchools rating
- 4/10Brooks Elementary SchoolGrades: K-5Distance: 4.4 mi
- 2/10Gervais Middle SchoolGrades: 6-8Distance: 4.4 mi
- 3/10Gervais High SchoolGrades: 9-12Distance: 4.5 mi
Schools provided by the listing agent
- Elementary: Gervais
- Middle: Gervais
- High: Gervais
Source: WVMLS. This data may not be complete. We recommend contacting the local school district to confirm school assignments for this home.
- Loading
- Loading
