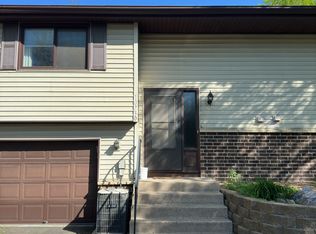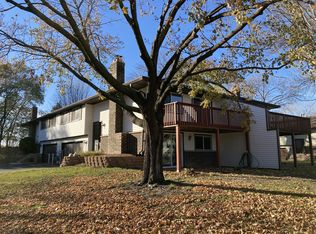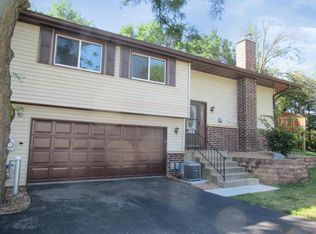Closed
$272,500
10724 Cavell Rd, Bloomington, MN 55438
3beds
1,300sqft
Townhouse Quad/4 Corners
Built in 1978
4,791.6 Square Feet Lot
$273,100 Zestimate®
$210/sqft
$2,010 Estimated rent
Home value
$273,100
$251,000 - $298,000
$2,010/mo
Zestimate® history
Loading...
Owner options
Explore your selling options
What's special
This West Bloomington townhome has been beautifully maintained and updated. Benefit from recent Seller updates including: new furnace (Dec 2022); new AC (June 2023); new furnace humidifier (June 2023); new refrigerator (May 2022); new water heater (June 2023); and new attic insulation (2023). Fridge in garage stays with home. Home also includes a Google Nest Doorbell, Yale Nest Doorlock, and Ecobee Smart Thermostat. (Majority of furniture & decor available for sale except: dining chairs, coffee table, navy chair & ottoman, lamp in office, framed art in office) This floorplan offers the flexibility and convenience of 2 bedrooms on the main level and one bedroom/home office in the lower level with 3/4 bathroom. You will love the spacious deck with plenty of room for outdoor entertaining and relaxing. Make this easy to love, turnkey home your own!
Zillow last checked: 8 hours ago
Listing updated: May 28, 2025 at 10:14am
Listed by:
Jeanie Kang 612-322-2255,
RE/MAX Results
Bought with:
Jonathan F. Miskowiec
Lifestyles
Source: NorthstarMLS as distributed by MLS GRID,MLS#: 6707627
Facts & features
Interior
Bedrooms & bathrooms
- Bedrooms: 3
- Bathrooms: 2
- Full bathrooms: 1
- 3/4 bathrooms: 1
Bedroom 1
- Level: Main
- Area: 160 Square Feet
- Dimensions: 16x10
Bedroom 2
- Level: Main
- Area: 110 Square Feet
- Dimensions: 11x10
Bedroom 3
- Level: Lower
- Area: 99 Square Feet
- Dimensions: 11x9
Deck
- Level: Main
- Area: 228 Square Feet
- Dimensions: 19x12
Dining room
- Level: Main
- Area: 96 Square Feet
- Dimensions: 12x8
Family room
- Level: Lower
- Area: 176 Square Feet
- Dimensions: 16x11
Kitchen
- Level: Main
- Area: 91 Square Feet
- Dimensions: 13x7
Living room
- Level: Main
- Area: 192 Square Feet
- Dimensions: 16x12
Heating
- Forced Air
Cooling
- Central Air
Features
- Basement: Finished,Walk-Out Access
- Number of fireplaces: 1
Interior area
- Total structure area: 1,300
- Total interior livable area: 1,300 sqft
- Finished area above ground: 922
- Finished area below ground: 378
Property
Parking
- Total spaces: 2
- Parking features: Attached, Tuckunder Garage
- Attached garage spaces: 2
- Details: Garage Dimensions (20x22)
Accessibility
- Accessibility features: None
Features
- Levels: Multi/Split
Lot
- Size: 4,791 sqft
Details
- Foundation area: 922
- Parcel number: 3111621320028
- Zoning description: Residential-Single Family
Construction
Type & style
- Home type: Townhouse
- Property subtype: Townhouse Quad/4 Corners
- Attached to another structure: Yes
Materials
- Brick/Stone, Vinyl Siding
Condition
- Age of Property: 47
- New construction: No
- Year built: 1978
Utilities & green energy
- Gas: Natural Gas
- Sewer: City Sewer/Connected
- Water: City Water/Connected
Community & neighborhood
Location
- Region: Bloomington
- Subdivision: West Park Hills 09
HOA & financial
HOA
- Has HOA: Yes
- HOA fee: $289 monthly
- Services included: Maintenance Structure, Hazard Insurance, Lawn Care, Professional Mgmt, Trash, Snow Removal
- Association name: Gaughan
- Association phone: 651-464-5700
Price history
| Date | Event | Price |
|---|---|---|
| 5/23/2025 | Sold | $272,500+9%$210/sqft |
Source: | ||
| 4/27/2025 | Pending sale | $250,000$192/sqft |
Source: | ||
| 4/24/2025 | Listed for sale | $250,000-9.1%$192/sqft |
Source: | ||
| 4/22/2022 | Sold | $275,000-3.5%$212/sqft |
Source: | ||
| 3/14/2022 | Pending sale | $285,000$219/sqft |
Source: | ||
Public tax history
| Year | Property taxes | Tax assessment |
|---|---|---|
| 2025 | $3,386 +1.9% | $269,400 +4% |
| 2024 | $3,324 +19.1% | $259,000 -5.4% |
| 2023 | $2,790 +4.5% | $273,900 +16.4% |
Find assessor info on the county website
Neighborhood: 55438
Nearby schools
GreatSchools rating
- 4/10Normandale Hills Elementary SchoolGrades: K-5Distance: 2.8 mi
- 8/10Olson Middle SchoolGrades: 6-8Distance: 2.9 mi
- 8/10Jefferson Senior High SchoolGrades: 9-12Distance: 3.1 mi
Get a cash offer in 3 minutes
Find out how much your home could sell for in as little as 3 minutes with a no-obligation cash offer.
Estimated market value
$273,100
Get a cash offer in 3 minutes
Find out how much your home could sell for in as little as 3 minutes with a no-obligation cash offer.
Estimated market value
$273,100


