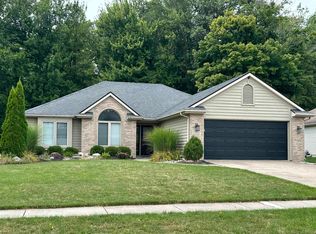Custom built home with same meticulous owner for 25 years. This open concept ranch features cathedral ceilings, plant ledges, trapezoid windows, custom cabinetry, breakfast bar, jetted tub, leaded glass windows, gas log fireplace and more. Oversized 2 car garage with pull down staircase and floored attic provides a great deal of storage. All appliances remain including washer and dryer in separate utility room. Great private lot backing up to a wooded common area. High efficiency GFA/CA in 2018. Water Heater in 2012. Great Location in sought after NWAC Schools. Home to be sold in "As Is" condition. Sellers require a minimum of 24 hours for response.
This property is off market, which means it's not currently listed for sale or rent on Zillow. This may be different from what's available on other websites or public sources.
