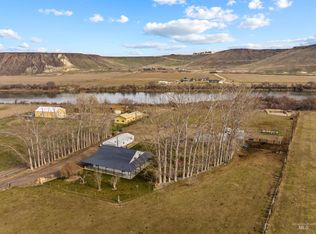Sold
Price Unknown
10723 State Highway 78, Melba, ID 83641
3beds
3baths
3,956sqft
Single Family Residence
Built in 2008
8.99 Acres Lot
$905,500 Zestimate®
$--/sqft
$3,392 Estimated rent
Home value
$905,500
Estimated sales range
Not available
$3,392/mo
Zestimate® history
Loading...
Owner options
Explore your selling options
What's special
All Idaho has to offer! Your private hilltop dream home w/360* views is near boating, fishing, off-roading, hunting, & hiking . Wake up to the spectacular Owyhee Mountain Range every morning then watch the sun set while gazing out at the Snake River. The home sits on 8.9 acres on top of the hill & gently cascades down to the road allowing plenty of room for your RV & toys. Your 3 bed, 3 bath, 3,956 sqft home incls a massive upper bonus room that was designed for entertaining! The kitchen is beautifully updated w/granite counters, LVP flooring, XL walk-in pantry, & SS appliances. It's a split bedroom design w/ Jk&Jill bedrooms in the front, owner's suite in the back. The suite includes, oversized ensuite, walk-in closet, den +sitting area w/ fireplace, & sep. door to 1 of 3 covered patios. But your WOW moment will be when you walk through the front door & see the best view of all through the magnificent floor to "cathedral" ceiling picture windows. No HOAs & Just 1 mile to the newly opened Givens Hot Springs!
Zillow last checked: 8 hours ago
Listing updated: October 25, 2024 at 02:44pm
Listed by:
Tracy Demarco 208-982-9762,
Boise Premier Real Estate
Bought with:
Molly Archbold Arnott
exp Realty, LLC
Source: IMLS,MLS#: 98909149
Facts & features
Interior
Bedrooms & bathrooms
- Bedrooms: 3
- Bathrooms: 3
- Main level bathrooms: 3
- Main level bedrooms: 3
Primary bedroom
- Level: Main
- Area: 576
- Dimensions: 36 x 16
Bedroom 2
- Level: Main
- Area: 168
- Dimensions: 12 x 14
Bedroom 3
- Level: Main
- Area: 168
- Dimensions: 12 x 14
Dining room
- Level: Main
- Area: 225
- Dimensions: 15 x 15
Kitchen
- Level: Main
- Area: 360
- Dimensions: 18 x 20
Living room
- Level: Main
- Area: 552
- Dimensions: 23 x 24
Heating
- Electric, Forced Air, Heat Pump
Cooling
- Central Air
Appliances
- Included: Tank Water Heater, Dishwasher, Disposal, Microwave, Oven/Range Freestanding, Refrigerator, Other
Features
- Bath-Master, Bed-Master Main Level, Split Bedroom, Formal Dining, Rec/Bonus, Double Vanity, Walk-In Closet(s), Breakfast Bar, Pantry, Granite Counters, Number of Baths Main Level: 3, Bonus Room Size: 36x19, Bonus Room Level: Upper
- Flooring: Carpet, Laminate
- Has basement: No
- Number of fireplaces: 2
- Fireplace features: Two, Gas
Interior area
- Total structure area: 3,956
- Total interior livable area: 3,956 sqft
- Finished area above ground: 3,956
- Finished area below ground: 0
Property
Parking
- Total spaces: 4
- Parking features: Attached, Electric Vehicle Charging Station(s), RV Access/Parking
- Attached garage spaces: 4
- Details: Garage: 43x24
Features
- Levels: Single w/ Upstairs Bonus Room
- Patio & porch: Covered Patio/Deck
- Has view: Yes
Lot
- Size: 8.99 Acres
- Features: 5 - 9.9 Acres, Garden, Horses, Irrigation Available, Views, Chickens, Rolling Slope, Auto Sprinkler System, Full Sprinkler System
Details
- Parcel number: RP01N03W172402
- Zoning: Agricultural
- Horses can be raised: Yes
Construction
Type & style
- Home type: SingleFamily
- Property subtype: Single Family Residence
Materials
- Frame, HardiPlank Type
- Foundation: Crawl Space
- Roof: Composition
Condition
- Year built: 2008
Utilities & green energy
- Sewer: Septic Tank
- Water: Well
- Utilities for property: Broadband Internet
Community & neighborhood
Location
- Region: Melba
Other
Other facts
- Listing terms: Cash,Conventional,FHA,USDA Loan,VA Loan
- Ownership: Fee Simple
Price history
Price history is unavailable.
Public tax history
| Year | Property taxes | Tax assessment |
|---|---|---|
| 2024 | $883 -82.1% | $970,948 -1.2% |
| 2023 | $4,930 -4.2% | $982,617 0% |
| 2022 | $5,145 +25.6% | $982,727 +50.3% |
Find assessor info on the county website
Neighborhood: 83641
Nearby schools
GreatSchools rating
- 6/10Marsing Elementary SchoolGrades: K-5Distance: 9.1 mi
- 5/10Marsing Middle SchoolGrades: 6-8Distance: 9.2 mi
- 2/10Marsing High SchoolGrades: 9-12Distance: 9.2 mi
Schools provided by the listing agent
- Elementary: Marsing
- Middle: Marsing
- High: Marsing
- District: Marsing School District #363
Source: IMLS. This data may not be complete. We recommend contacting the local school district to confirm school assignments for this home.
