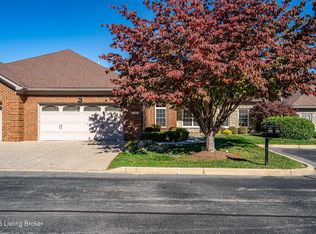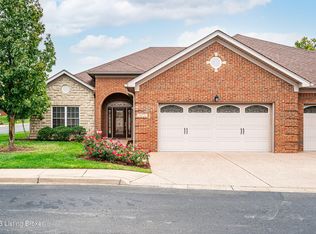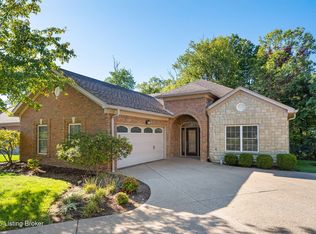Sold for $539,900
$539,900
10723 Riva Rd, Louisville, KY 40223
3beds
3,471sqft
Condominium
Built in 2013
-- sqft lot
$541,500 Zestimate®
$156/sqft
$3,376 Estimated rent
Home value
$541,500
$509,000 - $574,000
$3,376/mo
Zestimate® history
Loading...
Owner options
Explore your selling options
What's special
Spacious 3 bedroom, 3 bath walkout ranch features an open design and a fantastic location! You are welcomed by a covered entry with leaded glass front door, leading to an open dining room/great room with hardwood floors and a double-sided gas fireplace. The great room is open to the kitchen with beautiful cabinetry, stainless steel appliances and recently installed quartz countertops (2024). The tiled laundry room is adjacent to the kitchen and hosts more cabinets and a large pantry with solid-surface shelving by California Closets (2023). The primary bedroom, located on the main floor, includes newer carpeting (2022), a tray ceiling, and an ensuite bath with a spacious walk-in shower, separate water closet and double vanity. The custom, walk-in closet (California Closets 2023) is a homeowner's dream. A guest bedroom with newer carpeting (2022) and full bath, including jetted tub and shower, is conveniently located on the main floor. A lovely sunroom and an adjacent deck (with retractable shade) complete the main level.
An open staircase leads to the finished walkout basement with an expansive family room and kitchenette. Large windows and glass doors make the lower-level light and airy. The bright and spacious 3rd bedroom and a 3rd full bath on the lower level provide privacy and comfort for visiting family and friends. The storage is endless with a walk-in closet in the 3rd bedroom, a large cedar closet off the family room, a storage closet in the kitchenette and a huge unfinished mechanical area. The lower level is completed by a covered outdoor sitting area with ceiling fans and small fenced yard. The following appliances are included (2 refrigerators, gas stove, dishwasher, built-in microwave, washer, dryer and downstairs microwave). This home has been meticulously cared for. Pride of ownership throughout!
Zillow last checked: 8 hours ago
Listing updated: June 19, 2025 at 10:16pm
Listed by:
Michael Farrar 502-553-9036,
RE/MAX Properties East
Bought with:
Jodie Wild, 213104
RE/MAX Properties East
Source: GLARMLS,MLS#: 1682457
Facts & features
Interior
Bedrooms & bathrooms
- Bedrooms: 3
- Bathrooms: 3
- Full bathrooms: 3
Primary bedroom
- Level: First
Bedroom
- Level: First
Bedroom
- Level: Basement
Primary bathroom
- Level: First
Full bathroom
- Level: First
Full bathroom
- Level: Basement
Dining room
- Level: First
Family room
- Level: Basement
Great room
- Level: First
Kitchen
- Level: First
Laundry
- Level: First
Other
- Description: Recreation Area
- Level: Basement
Sun room
- Level: First
Heating
- Forced Air, Natural Gas
Cooling
- Central Air
Features
- Basement: Walkout Finished
- Number of fireplaces: 2
Interior area
- Total structure area: 2,062
- Total interior livable area: 3,471 sqft
- Finished area above ground: 2,062
- Finished area below ground: 1,409
Property
Parking
- Total spaces: 2
- Parking features: Attached
- Attached garage spaces: 2
Features
- Stories: 1
- Patio & porch: Deck, Patio
- Exterior features: See Remarks
- Fencing: Other
Lot
- Features: Covt/Restr, See Remarks, Level
Details
- Parcel number: 393200110723
Construction
Type & style
- Home type: Condo
- Architectural style: Ranch
- Property subtype: Condominium
Materials
- Vinyl Siding, Brick Veneer, Stone Veneer
- Foundation: Concrete Perimeter
- Roof: Shingle
Condition
- Year built: 2013
Utilities & green energy
- Sewer: Public Sewer
- Water: Public
- Utilities for property: Electricity Connected, Natural Gas Connected
Community & neighborhood
Location
- Region: Louisville
- Subdivision: Villas At Dorsey
HOA & financial
HOA
- Has HOA: No
- Services included: Maintenance Grounds, Sewer, Snow Removal, Trash, Water
Price history
| Date | Event | Price |
|---|---|---|
| 5/20/2025 | Sold | $539,900-1.8%$156/sqft |
Source: | ||
| 3/29/2025 | Contingent | $549,900$158/sqft |
Source: | ||
| 3/28/2025 | Listed for sale | $549,900+18.3%$158/sqft |
Source: | ||
| 12/2/2022 | Sold | $465,000$134/sqft |
Source: | ||
| 10/31/2022 | Pending sale | $465,000$134/sqft |
Source: | ||
Public tax history
Tax history is unavailable.
Neighborhood: 40223
Nearby schools
GreatSchools rating
- 6/10Middletown Elementary SchoolGrades: PK-5Distance: 1 mi
- 5/10Westport Middle SchoolGrades: 6-8Distance: 2.7 mi
- 7/10Eastern High SchoolGrades: 9-12Distance: 1.9 mi
Get pre-qualified for a loan
At Zillow Home Loans, we can pre-qualify you in as little as 5 minutes with no impact to your credit score.An equal housing lender. NMLS #10287.
Sell with ease on Zillow
Get a Zillow Showcase℠ listing at no additional cost and you could sell for —faster.
$541,500
2% more+$10,830
With Zillow Showcase(estimated)$552,330


