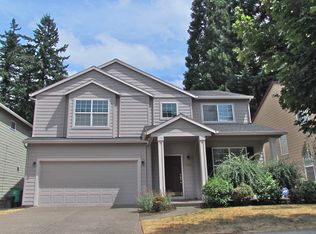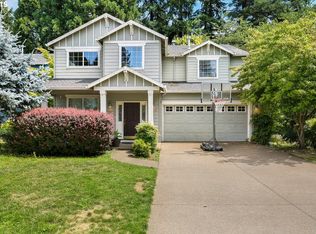This home has been lovingly updated and has a park-like backyard! Enjoy the vaulted ceilings which bring in lots of light, hardwood floors, spacious rooms and enormous owner's suite. It has been remodeled with style and is ready for it's new owner: kitchen with quartz counters and tile backsplash, solid core interior doors, wood front door, sleek hardware, top down/bottom up cellular shades, West Elm and Restoration Hardware lighting, custom bar with glass shelving, and more! Come check it out!
This property is off market, which means it's not currently listed for sale or rent on Zillow. This may be different from what's available on other websites or public sources.

