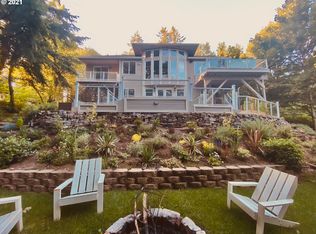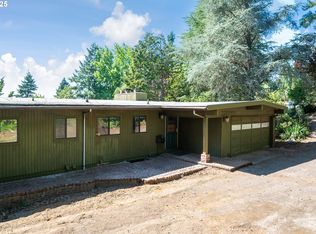Sold
$625,000
10722 SE Idleman Rd, Happy Valley, OR 97086
5beds
3,588sqft
Residential, Single Family Residence
Built in 1967
0.72 Acres Lot
$623,200 Zestimate®
$174/sqft
$4,600 Estimated rent
Home value
$623,200
$586,000 - $661,000
$4,600/mo
Zestimate® history
Loading...
Owner options
Explore your selling options
What's special
This wonderful Happy Valley midcentury blends 1960s period details, available single level living, ample natural light, a generous floor plan, and a nearly 3/4 acre lot! The main floor is highlighted by a sweeping living room with vaulted ceilings, exposed beams, airy windows, and a lovely fireplace. The floor plan flows gracefully from there through the formal dining room and into the kitchen/dining nook before gliding onto the enormous backyard deck, perfect for summer dining. The home's bedroom wing features 3 bedrooms, 2 bathrooms, and an additional office - space for an extra home office or craft room! The lower level's spectacular bonus room - with original wood paneling and stone-clad fireplace - boasts an incredible built-in bar, perfect for an entertainment and gaming center. Two additional bedrooms, a third bathroom, and utility/shop rooms supply even more space. A 2 car garage, central AC, and a higher efficiency furnace lend mechanical conveniences, while the spacious lot makes for a wonderful woodsy retreat. This one is not to be missed!
Zillow last checked: 8 hours ago
Listing updated: October 24, 2025 at 04:37am
Listed by:
Alexander Grimaldi moreland@windermere.com,
Windermere Realty Trust
Bought with:
Patti Cort, 820400170
John L. Scott Portland Metro
Source: RMLS (OR),MLS#: 246394856
Facts & features
Interior
Bedrooms & bathrooms
- Bedrooms: 5
- Bathrooms: 3
- Full bathrooms: 3
- Main level bathrooms: 2
Primary bedroom
- Features: Ceiling Fan, Closet, Suite, Wallto Wall Carpet
- Level: Main
- Area: 168
- Dimensions: 14 x 12
Bedroom 2
- Features: Closet, Wallto Wall Carpet
- Level: Main
- Area: 143
- Dimensions: 13 x 11
Bedroom 3
- Features: Laminate Flooring
- Level: Main
- Area: 90
- Dimensions: 10 x 9
Bedroom 4
- Features: Wallto Wall Carpet
- Level: Lower
- Area: 154
- Dimensions: 14 x 11
Bedroom 5
- Features: Wallto Wall Carpet
- Level: Lower
- Area: 144
- Dimensions: 12 x 12
Dining room
- Features: Wallto Wall Carpet
- Level: Main
- Area: 132
- Dimensions: 12 x 11
Family room
- Features: Fireplace, Wallto Wall Carpet, Wet Bar
- Level: Lower
- Area: 567
- Dimensions: 27 x 21
Kitchen
- Features: Dishwasher, Disposal, Eat Bar, Free Standing Range, Free Standing Refrigerator
- Level: Main
- Area: 132
- Width: 11
Living room
- Features: Fireplace, Vaulted Ceiling, Wallto Wall Carpet
- Level: Main
- Area: 352
- Dimensions: 22 x 16
Office
- Features: Wallto Wall Carpet
- Level: Main
- Area: 81
- Dimensions: 9 x 9
Heating
- Forced Air 90, Fireplace(s)
Cooling
- Central Air
Appliances
- Included: Dishwasher, Disposal, Free-Standing Range, Free-Standing Refrigerator, Gas Water Heater
- Laundry: Laundry Room
Features
- Ceiling Fan(s), Closet, Wet Bar, Eat Bar, Vaulted Ceiling(s), Suite
- Flooring: Wall to Wall Carpet, Laminate
- Windows: Double Pane Windows, Vinyl Frames
- Basement: Finished,Full
- Number of fireplaces: 2
- Fireplace features: Wood Burning
Interior area
- Total structure area: 3,588
- Total interior livable area: 3,588 sqft
Property
Parking
- Total spaces: 2
- Parking features: Driveway, Off Street, Garage Door Opener, Attached
- Attached garage spaces: 2
- Has uncovered spaces: Yes
Accessibility
- Accessibility features: Builtin Lighting, Garage On Main, Main Floor Bedroom Bath, Natural Lighting, Accessibility
Features
- Stories: 2
- Patio & porch: Deck, Patio
- Exterior features: Yard
Lot
- Size: 0.72 Acres
- Dimensions: 31,580 SF
- Features: SqFt 20000 to Acres1
Details
- Parcel number: 00041751
Construction
Type & style
- Home type: SingleFamily
- Architectural style: Mid Century Modern
- Property subtype: Residential, Single Family Residence
Materials
- Lap Siding
- Roof: Composition
Condition
- Resale
- New construction: No
- Year built: 1967
Utilities & green energy
- Gas: Gas
- Sewer: Public Sewer
- Water: Public
Community & neighborhood
Location
- Region: Happy Valley
Other
Other facts
- Listing terms: Cash,Conventional
- Road surface type: Paved
Price history
| Date | Event | Price |
|---|---|---|
| 10/24/2025 | Sold | $625,000-7.4%$174/sqft |
Source: | ||
| 9/17/2025 | Pending sale | $675,000$188/sqft |
Source: | ||
| 7/10/2025 | Price change | $675,000-6.2%$188/sqft |
Source: | ||
| 5/8/2025 | Price change | $719,900-2.6%$201/sqft |
Source: | ||
| 4/3/2025 | Price change | $739,000-1.5%$206/sqft |
Source: | ||
Public tax history
| Year | Property taxes | Tax assessment |
|---|---|---|
| 2024 | $7,804 +2.9% | $400,499 +3% |
| 2023 | $7,582 +5.6% | $388,834 +3% |
| 2022 | $7,179 +3.8% | $377,509 +3% |
Find assessor info on the county website
Neighborhood: 97086
Nearby schools
GreatSchools rating
- 5/10Mount Scott Elementary SchoolGrades: K-5Distance: 0.7 mi
- 3/10Rock Creek Middle SchoolGrades: 6-8Distance: 2.4 mi
- 7/10Clackamas High SchoolGrades: 9-12Distance: 2.2 mi
Schools provided by the listing agent
- Elementary: Mt Scott
- Middle: Rock Creek
- High: Clackamas
Source: RMLS (OR). This data may not be complete. We recommend contacting the local school district to confirm school assignments for this home.
Get a cash offer in 3 minutes
Find out how much your home could sell for in as little as 3 minutes with a no-obligation cash offer.
Estimated market value
$623,200
Get a cash offer in 3 minutes
Find out how much your home could sell for in as little as 3 minutes with a no-obligation cash offer.
Estimated market value
$623,200

