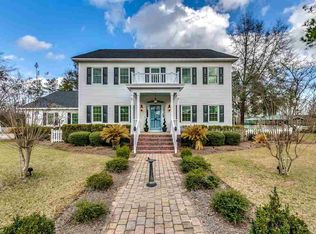Sold for $360,000
$360,000
10722 Old Pee Dee Rd. #Georgetown County, Hemingway, SC 29554
4beds
2,790sqft
Single Family Residence
Built in 1939
2.45 Acres Lot
$387,600 Zestimate®
$129/sqft
$2,676 Estimated rent
Home value
$387,600
$360,000 - $419,000
$2,676/mo
Zestimate® history
Loading...
Owner options
Explore your selling options
What's special
Single level Low Country style home with over 2700 heated sq feet of living space and located in the rural section of Georgetown county. This 2.45 acres offers a large garden spot, fenced pony pasture with metal hay barn, a 30 x 50 insulated metal building for all your tools, lawn equipment and such and has 110 and 220 voltage and a 12 x 16 storage shed. This spacious home features Oak hardwood flooring, thick molding around door frames, 4th bedroom/flex space could be perfect for an office, eat in kitchen with granite counter tops, Kenmore smooth top stove with side bread pan oven, Bosch dishwasher and large formal dining area. Large master suite with smooth ceilings, ceiling fan, custom built full overlay cream color bathroom cabinets, granite counter tops, double sink, claw tub, decorative walk-in tile shower and walk-in closet with built in shelving. Other features include vaulted pine ceiling Carolina room with glass sliders overlooking large concrete patio, extra attic storage, large laundry area with side deck area, gutters, front and back roll up doors in Metal building. Owner's favorite characteristics are the 30 x 15 front porch sitting at late afternoon and watching the sun set skies or having morning coffee in the Carolina room as she marvels at all the birds as the sun rises.
Zillow last checked: 8 hours ago
Listing updated: February 21, 2024 at 07:09am
Listed by:
Teresa W Cagle 843-833-2156,
The Litchfield Company RE PI
Bought with:
AGENT .NON-MLS
ICE Mortgage Technology INC
Source: CCAR,MLS#: 2322928
Facts & features
Interior
Bedrooms & bathrooms
- Bedrooms: 4
- Bathrooms: 3
- Full bathrooms: 2
- 1/2 bathrooms: 1
Primary bedroom
- Features: Ceiling Fan(s), Main Level Master, Walk-In Closet(s)
- Level: First
Primary bedroom
- Dimensions: 18.10x11.2
Bedroom 1
- Level: First
Bedroom 1
- Dimensions: 11.2x10.9
Bedroom 2
- Level: First
Bedroom 2
- Dimensions: 11.3x8
Bedroom 3
- Level: First
Bedroom 3
- Dimensions: 15x7.5
Primary bathroom
- Features: Bathtub, Dual Sinks, Separate Shower
Dining room
- Features: Separate/Formal Dining Room
Dining room
- Dimensions: 17.9x11.3
Family room
- Features: Ceiling Fan(s)
Great room
- Dimensions: 13.2x25.7
Kitchen
- Features: Breakfast Area, Kitchen Exhaust Fan, Solid Surface Counters
Kitchen
- Dimensions: 25.8x9.8
Other
- Features: Bedroom on Main Level
Heating
- Central, Electric
Cooling
- Central Air
Appliances
- Included: Dishwasher, Range, Refrigerator, Range Hood, Dryer, Washer
- Laundry: Washer Hookup
Features
- Attic, Pull Down Attic Stairs, Permanent Attic Stairs, Split Bedrooms, Bedroom on Main Level, Breakfast Area, Solid Surface Counters
- Flooring: Carpet, Vinyl, Wood
- Doors: Insulated Doors
- Basement: Crawl Space
- Attic: Pull Down Stairs,Permanent Stairs
Interior area
- Total structure area: 3,255
- Total interior livable area: 2,790 sqft
Property
Parking
- Total spaces: 4
- Parking features: Driveway, Boat
- Has uncovered spaces: Yes
Features
- Levels: One
- Stories: 1
- Patio & porch: Front Porch, Patio
- Exterior features: Fence, Sprinkler/Irrigation, Patio, Storage
Lot
- Size: 2.45 Acres
- Features: 1 or More Acres, Outside City Limits, Rectangular, Rectangular Lot
Details
- Additional parcels included: ,
- Parcel number: 0304090210500
- Zoning: FA
- Special conditions: None
Construction
Type & style
- Home type: SingleFamily
- Property subtype: Single Family Residence
Materials
- HardiPlank Type
- Foundation: Crawlspace
Condition
- Resale
- Year built: 1939
Utilities & green energy
- Sewer: Septic Tank
- Water: Public, Private, Well
- Utilities for property: Phone Available, Septic Available, Water Available
Green energy
- Energy efficient items: Doors, Windows
Community & neighborhood
Community
- Community features: Golf Carts OK, Long Term Rental Allowed, Short Term Rental Allowed
Location
- Region: Hemingway
- Subdivision: Not within a Subdivision
HOA & financial
HOA
- Has HOA: No
- Amenities included: Owner Allowed Golf Cart, Owner Allowed Motorcycle, Pet Restrictions
Price history
| Date | Event | Price |
|---|---|---|
| 1/16/2024 | Sold | $360,000+0.8%$129/sqft |
Source: | ||
| 12/5/2023 | Contingent | $357,000$128/sqft |
Source: | ||
| 11/10/2023 | Listed for sale | $357,000+42.8%$128/sqft |
Source: | ||
| 11/19/2020 | Sold | $250,000-7.1%$90/sqft |
Source: | ||
| 10/14/2020 | Pending sale | $269,000$96/sqft |
Source: Coastal Business Brokers #2012946 Report a problem | ||
Public tax history
| Year | Property taxes | Tax assessment |
|---|---|---|
| 2024 | $1,402 +0.8% | $9,060 |
| 2023 | $1,392 +15.8% | $9,060 |
| 2022 | $1,202 +2.9% | $9,060 +0% |
Find assessor info on the county website
Neighborhood: 29554
Nearby schools
GreatSchools rating
- 8/10Pleasant Hill Elementary SchoolGrades: PK-5Distance: 3.6 mi
- 2/10Carvers Bay Middle SchoolGrades: 6-8Distance: 7.2 mi
- 4/10Carvers Bay High SchoolGrades: 9-12Distance: 7.2 mi
Schools provided by the listing agent
- Elementary: Pleasant Hill Elementary School
- Middle: Carvers Bay Middle School
- High: Carvers Bay High School
Source: CCAR. This data may not be complete. We recommend contacting the local school district to confirm school assignments for this home.
Get pre-qualified for a loan
At Zillow Home Loans, we can pre-qualify you in as little as 5 minutes with no impact to your credit score.An equal housing lender. NMLS #10287.
