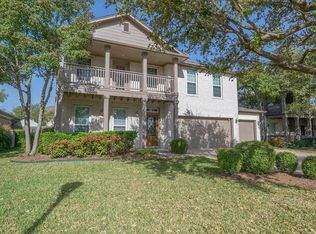Sold on 05/05/25
Street View
Price Unknown
10721 Sycamore Hills Rd, Austin, TX 78717
4beds
3baths
2,860sqft
SingleFamily
Built in 2006
9,452 Square Feet Lot
$688,200 Zestimate®
$--/sqft
$3,519 Estimated rent
Home value
$688,200
$647,000 - $736,000
$3,519/mo
Zestimate® history
Loading...
Owner options
Explore your selling options
What's special
BARELY LIVED IN HUGE LIVE OAKS FRONT & BACK; Upgrades throughout; Art Niches Galore; Study w/Vaulted Ceiling; Window Seats in Dining/Breakfast; Open Floor Plan w/large windows; Master/Master Spa down; Game room up; 3 bedrooms and 2 full baths up; Covered Patio; Move-in Ready! $273,000
Facts & features
Interior
Bedrooms & bathrooms
- Bedrooms: 4
- Bathrooms: 3.5
Heating
- Other
Cooling
- Central
Features
- Has fireplace: Yes
Interior area
- Total interior livable area: 2,860 sqft
Property
Parking
- Parking features: Garage - Attached
Features
- Exterior features: Brick
Lot
- Size: 9,452 sqft
Details
- Parcel number: R17W308810F00210008
Construction
Type & style
- Home type: SingleFamily
Materials
- Stone
- Foundation: Slab
Condition
- Year built: 2006
Community & neighborhood
Location
- Region: Austin
HOA & financial
HOA
- Has HOA: Yes
- HOA fee: $37 monthly
Price history
| Date | Event | Price |
|---|---|---|
| 5/5/2025 | Sold | -- |
Source: Agent Provided | ||
| 4/30/2025 | Pending sale | $750,000$262/sqft |
Source: | ||
| 4/15/2025 | Contingent | $750,000$262/sqft |
Source: | ||
| 4/2/2025 | Listed for sale | $750,000$262/sqft |
Source: | ||
| 12/15/2024 | Sold | -- |
Source: Agent Provided | ||
Public tax history
| Year | Property taxes | Tax assessment |
|---|---|---|
| 2024 | $14,702 +5.7% | $696,842 +4.2% |
| 2023 | $13,906 -19% | $668,699 -11.5% |
| 2022 | $17,162 +44.5% | $755,853 +59.6% |
Find assessor info on the county website
Neighborhood: 78717
Nearby schools
GreatSchools rating
- 9/10Rutledge Elementary SchoolGrades: K-5Distance: 0.6 mi
- 8/10Artie L Henry Middle SchoolGrades: 6-8Distance: 1.5 mi
- 8/10Vista Ridge High SchoolGrades: 9-12Distance: 1.3 mi
Get a cash offer in 3 minutes
Find out how much your home could sell for in as little as 3 minutes with a no-obligation cash offer.
Estimated market value
$688,200
Get a cash offer in 3 minutes
Find out how much your home could sell for in as little as 3 minutes with a no-obligation cash offer.
Estimated market value
$688,200
