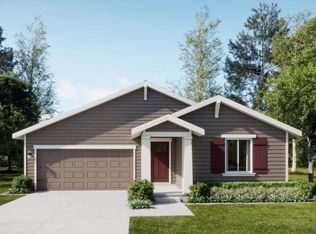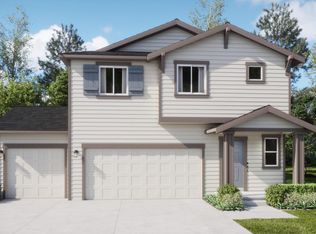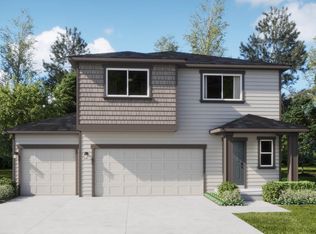Closed
$499,950
10721 N Beaverhead Rd, Spokane, WA 99208
4beds
3baths
2,121sqft
Single Family Residence
Built in 2025
6,534 Square Feet Lot
$494,600 Zestimate®
$236/sqft
$2,729 Estimated rent
Home value
$494,600
$460,000 - $534,000
$2,729/mo
Zestimate® history
Loading...
Owner options
Explore your selling options
What's special
This stunning two-story home is designed for modern living, with an open-concept main floor that seamlessly blends the Great Room, kitchen, and dining area—perfect for entertaining or everyday comfort. Upstairs, a cozy loft offers additional shared living space, surrounded by four spacious bedrooms, including a luxurious owner’s suite for ultimate relaxation. A three-bay garage adds convenience, completing this beautifully designed home in a prime location. Home is under construction and will be complete July 2025. Prices, dimensions and features may vary and are subject to change. Photos are for illustrative purposes only.
Zillow last checked: 8 hours ago
Listing updated: January 28, 2026 at 02:02pm
Listed by:
Sean Mims 509-606-0169,
Lennar Northwest, LLC,
Lauren Apostol 509-606-0169,
Lennar Northwest, LLC
Source: SMLS,MLS#: 202517011
Facts & features
Interior
Bedrooms & bathrooms
- Bedrooms: 4
- Bathrooms: 3
Basement
- Level: Basement
First floor
- Level: First
Other
- Level: Second
Heating
- Heat Pump
Appliances
- Included: Range, Refrigerator, Microwave
Features
- Hard Surface Counters
- Basement: Finished
- Has fireplace: No
Interior area
- Total structure area: 2,121
- Total interior livable area: 2,121 sqft
Property
Parking
- Total spaces: 3
- Parking features: Attached
- Garage spaces: 3
Features
- Levels: Two
- Stories: 2
- Fencing: Fenced
- Has view: Yes
- View description: Mountain(s), Territorial
Lot
- Size: 6,534 sqft
- Features: Level, Hillside
Details
- Parcel number: 26142.3109
Construction
Type & style
- Home type: SingleFamily
- Architectural style: Contemporary
- Property subtype: Single Family Residence
Materials
- Masonite
- Roof: Composition
Condition
- New construction: Yes
- Year built: 2025
Community & neighborhood
Location
- Region: Spokane
- Subdivision: Woodridge
HOA & financial
HOA
- Has HOA: Yes
- HOA fee: $60 monthly
Other
Other facts
- Listing terms: FHA,VA Loan,Conventional,Cash
- Road surface type: Paved
Price history
| Date | Event | Price |
|---|---|---|
| 9/30/2025 | Sold | $499,950+5.5%$236/sqft |
Source: | ||
| 9/2/2025 | Pending sale | $473,950$223/sqft |
Source: | ||
| 8/7/2025 | Price change | $473,950-5.2%$223/sqft |
Source: | ||
| 8/6/2025 | Price change | $499,950+4.2%$236/sqft |
Source: | ||
| 8/5/2025 | Price change | $479,950-4%$226/sqft |
Source: | ||
Public tax history
| Year | Property taxes | Tax assessment |
|---|---|---|
| 2024 | $447 | $43,080 |
Find assessor info on the county website
Neighborhood: Forest Hills
Nearby schools
GreatSchools rating
- 8/10Skyline ElementaryGrades: K-5Distance: 1 mi
- 7/10Highland Middle SchoolGrades: 6-8Distance: 1.1 mi
- 8/10Mead Senior High SchoolGrades: 9-12Distance: 3 mi
Schools provided by the listing agent
- Elementary: Skyline
- Middle: Highland
- High: Mead
- District: Mead
Source: SMLS. This data may not be complete. We recommend contacting the local school district to confirm school assignments for this home.
Get pre-qualified for a loan
At Zillow Home Loans, we can pre-qualify you in as little as 5 minutes with no impact to your credit score.An equal housing lender. NMLS #10287.
Sell for more on Zillow
Get a Zillow Showcase℠ listing at no additional cost and you could sell for .
$494,600
2% more+$9,892
With Zillow Showcase(estimated)$504,492


