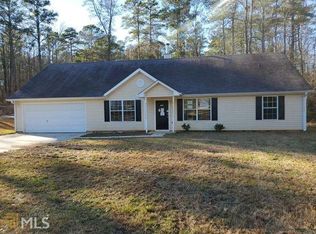This home is UNDER CONTRACT waiting for the bank to finalize the short sale. MAN CAVE. Don't miss seeing this totally separate room off the back deck. Last use was man cave but there are so many optional uses for this room. Large open living room with bay window and fireplace with gas starter to help get the fire going fast. 5 bedrooms and 3 full baths with 3 bedrooms and 2 full baths on main level. Downstairs are the 4th and 5th Bedrooms, 3rd full bathroom and enormous walk-in closet. Includes private outside entrance. Would be great for teen, in-law suite, guest suite, den, game room, media room, hobbies, sewing....the possibilities are endless.
This property is off market, which means it's not currently listed for sale or rent on Zillow. This may be different from what's available on other websites or public sources.
