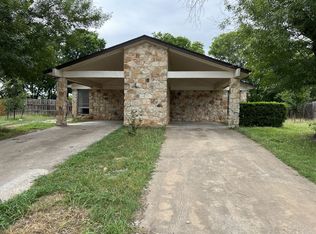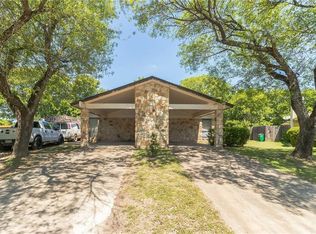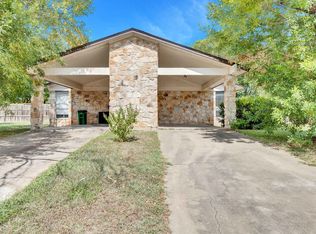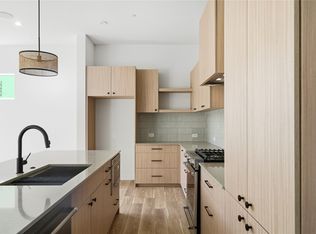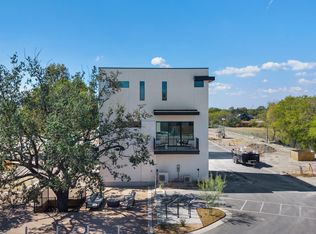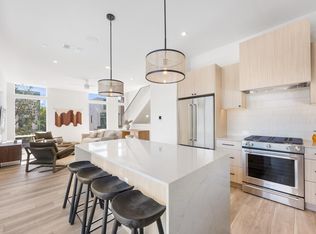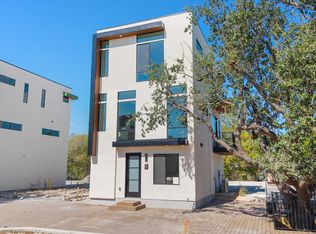MODEL HOME NOW OPEN! ASK ABOUT OUR INCENTIVES! Introducing Sonora, North Austin’s newest boutique community — just one mile from The Domain! This intimate 55-home neighborhood blends modern design with natural, soothing tones to create a harmonious living experience that’s both stylish and tranquil. Enjoy the vibrant energy of The Domain, cheer on your favorite team at Q2 Stadium, or unwind in nature at Walnut Creek Metropolitan Park, just minutes away. With the MetroRail Red Line nearby, commuting to downtown Austin couldn’t be easier. Contact our sales team today to schedule your private tour!
Active
$769,000
10721 Desert Trl, Austin, TX 78758
3beds
1,718sqft
Est.:
Condominium
Built in 2026
-- sqft lot
$758,900 Zestimate®
$448/sqft
$202/mo HOA
What's special
Modern designNatural soothing tones
- 43 days |
- 138 |
- 7 |
Zillow last checked: 8 hours ago
Listing updated: December 08, 2025 at 02:10pm
Listed by:
Kendra Petty (512) 789-0689,
Douglas Elliman Real Estate (512) 866-3795,
Christina McKenzie (512) 787-4908,
Douglas Elliman Real Estate
Source: Unlock MLS,MLS#: 7577367
Tour with a local agent
Facts & features
Interior
Bedrooms & bathrooms
- Bedrooms: 3
- Bathrooms: 3
- Full bathrooms: 2
- 1/2 bathrooms: 1
Heating
- Central
Cooling
- Central Air
Appliances
- Included: Dishwasher, Disposal, Exhaust Fan, Gas Range, Microwave
Features
- Ceiling Fan(s), Granite Counters, Quartz Counters, Double Vanity, Interior Steps, Kitchen Island, Walk-In Closet(s)
- Flooring: Laminate
- Windows: Double Pane Windows
Interior area
- Total interior livable area: 1,718 sqft
Property
Parking
- Total spaces: 1
- Parking features: Attached Carport, Garage
- Attached garage spaces: 1
Accessibility
- Accessibility features: None
Features
- Levels: Two
- Stories: 2
- Patio & porch: Patio
- Exterior features: Private Yard
- Pool features: None
- Fencing: Back Yard, Privacy
- Has view: Yes
- View description: None
- Waterfront features: None
Lot
- Features: Back Yard, Interior Lot, Landscaped, Private Maintained Road, Trees-Moderate
Details
- Additional structures: None
- Parcel number: 107211042
- Special conditions: Standard
Construction
Type & style
- Home type: Condo
- Property subtype: Condominium
Materials
- Foundation: Slab
- Roof: Composition
Condition
- New Construction
- New construction: Yes
- Year built: 2026
Details
- Builder name: Primehaven Homes
Utilities & green energy
- Sewer: Public Sewer
- Water: Public
- Utilities for property: Electricity Available, Internet-Fiber, Natural Gas Available, Phone Available
Community & HOA
Community
- Features: BBQ Pit/Grill, Cluster Mailbox, Common Grounds, Gated, Pool
- Subdivision: Sonora
HOA
- Has HOA: Yes
- Services included: Common Area Maintenance, Landscaping, Maintenance Grounds, Trash
- HOA fee: $202 monthly
- HOA name: Sonora HOA
Location
- Region: Austin
Financial & listing details
- Price per square foot: $448/sqft
- Annual tax amount: $13,842
- Date on market: 10/30/2025
- Listing terms: Cash,Conventional
- Electric utility on property: Yes
Estimated market value
$758,900
$721,000 - $797,000
Not available
Price history
Price history
| Date | Event | Price |
|---|---|---|
| 10/30/2025 | Listed for sale | $769,000-2%$448/sqft |
Source: | ||
| 6/25/2025 | Listing removed | $785,000$457/sqft |
Source: | ||
| 4/14/2025 | Listed for sale | $785,000$457/sqft |
Source: | ||
Public tax history
Public tax history
Tax history is unavailable.BuyAbility℠ payment
Est. payment
$5,040/mo
Principal & interest
$3697
Property taxes
$872
Other costs
$471
Climate risks
Neighborhood: North Austin
Nearby schools
GreatSchools rating
- 2/10Cook Elementary SchoolGrades: PK-5Distance: 0.4 mi
- 2/10Burnet Middle SchoolGrades: 6-8Distance: 1.9 mi
- 2/10Navarro Early College High SchoolGrades: 9-12Distance: 1.6 mi
Schools provided by the listing agent
- Elementary: Cook
- Middle: Burnet (Austin ISD)
- High: Navarro Early College
- District: Austin ISD
Source: Unlock MLS. This data may not be complete. We recommend contacting the local school district to confirm school assignments for this home.
- Loading
- Loading
