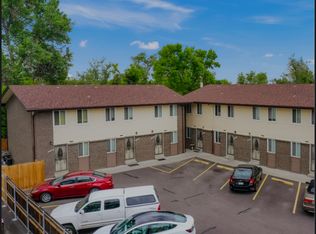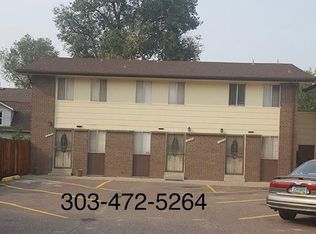Sold for $615,000 on 09/18/25
$615,000
10720 W 38th Place, Wheat Ridge, CO 80033
4beds
1,940sqft
Single Family Residence
Built in 1900
0.25 Acres Lot
$607,000 Zestimate®
$317/sqft
$3,205 Estimated rent
Home value
$607,000
$571,000 - $643,000
$3,205/mo
Zestimate® history
Loading...
Owner options
Explore your selling options
What's special
Nestled on a lush quarter-acre, this property is a gardener’s paradise—featuring mature fruit trees, producing grapevines, and a variety of seasonal delights, all lovingly cultivated through 12 years of dedicated permaculture design. The result is a thriving, established plant guild that offers beauty, bounty, and sustainability. A greenhouse with Mediterranean fruit trees that extends the growing season and adds exotic variety to the harvest.
Inside, this 4-bedroom, 2-bath home showcases original hardwood floors and the intricate details that make Victorian architecture so beloved. Modern updates blend seamlessly with historic charm, including a new furnace and hot water heater, upgraded windows, and a replaced sewer line from the house to the street—peace-of-mind improvements rarely found in a home of this era.
The sunny formal dining room is ideal for hosting holiday gatherings, while the fourth bedroom offers flexibility as a potential mother-in-law suite. Cozy up by the wood-burning fireplace in the living room on crisp Colorado evenings, or enjoy the many custom built-ins throughout the bedrooms, adding both character and function. Tons of storage and walk-in closets to have a place for everything. Fourth bedroom has an exterior entrance making it a possible separate living space.
From its inviting interiors to its abundant gardens, this home offers a rare opportunity to own a piece of Wheat Ridge history while enjoying modern comfort and a vibrant, self-sustaining landscape.
Zillow last checked: 8 hours ago
Listing updated: September 19, 2025 at 03:55pm
Listed by:
Belinda Seville 303-882-9164 belinda@thesevilleteam.com,
The Seville Team
Bought with:
Nicholas Ulrich, 100096619
Milehimodern
Source: REcolorado,MLS#: 2353988
Facts & features
Interior
Bedrooms & bathrooms
- Bedrooms: 4
- Bathrooms: 2
- Full bathrooms: 1
- 3/4 bathrooms: 1
- Main level bathrooms: 1
- Main level bedrooms: 1
Primary bedroom
- Level: Upper
Bedroom
- Level: Upper
Bedroom
- Level: Upper
Bedroom
- Level: Main
Primary bathroom
- Level: Upper
Bathroom
- Level: Main
Heating
- Forced Air
Cooling
- None
Appliances
- Included: Dishwasher, Disposal, Dryer, Oven, Refrigerator
Features
- Built-in Features, High Speed Internet, Pantry, Smoke Free, Walk-In Closet(s)
- Flooring: Carpet, Wood
- Windows: Double Pane Windows
- Has basement: No
- Number of fireplaces: 1
- Fireplace features: Family Room
Interior area
- Total structure area: 1,940
- Total interior livable area: 1,940 sqft
- Finished area above ground: 1,940
Property
Parking
- Total spaces: 1
- Parking features: Garage
- Garage spaces: 1
Features
- Levels: Two
- Stories: 2
Lot
- Size: 0.25 Acres
Details
- Parcel number: 049011
- Zoning: R3
- Special conditions: Standard
Construction
Type & style
- Home type: SingleFamily
- Property subtype: Single Family Residence
Materials
- Wood Siding
- Roof: Composition
Condition
- Year built: 1900
Utilities & green energy
- Sewer: Public Sewer
- Water: Public
Community & neighborhood
Location
- Region: Wheat Ridge
- Subdivision: Estes Hahn
Other
Other facts
- Listing terms: Cash,Conventional,FHA,VA Loan
- Ownership: Individual
Price history
| Date | Event | Price |
|---|---|---|
| 9/18/2025 | Sold | $615,000-1.6%$317/sqft |
Source: | ||
| 8/29/2025 | Pending sale | $625,000$322/sqft |
Source: | ||
| 8/29/2025 | Listed for sale | $625,000+212.5%$322/sqft |
Source: | ||
| 6/14/2010 | Sold | $200,000-8.7%$103/sqft |
Source: Public Record | ||
| 6/10/2008 | Listing removed | $219,000$113/sqft |
Source: Listhub #645549 | ||
Public tax history
| Year | Property taxes | Tax assessment |
|---|---|---|
| 2024 | $2,832 +30.4% | $29,759 |
| 2023 | $2,172 -1.5% | $29,759 +32.5% |
| 2022 | $2,205 +24.9% | $22,460 -2.8% |
Find assessor info on the county website
Neighborhood: 80033
Nearby schools
GreatSchools rating
- 7/10Prospect Valley Elementary SchoolGrades: K-5Distance: 0.4 mi
- 5/10Everitt Middle SchoolGrades: 6-8Distance: 0.6 mi
- 7/10Wheat Ridge High SchoolGrades: 9-12Distance: 0.9 mi
Schools provided by the listing agent
- Elementary: Prospect Valley
- Middle: Everitt
- High: Wheat Ridge
- District: Jefferson County R-1
Source: REcolorado. This data may not be complete. We recommend contacting the local school district to confirm school assignments for this home.
Get a cash offer in 3 minutes
Find out how much your home could sell for in as little as 3 minutes with a no-obligation cash offer.
Estimated market value
$607,000
Get a cash offer in 3 minutes
Find out how much your home could sell for in as little as 3 minutes with a no-obligation cash offer.
Estimated market value
$607,000

