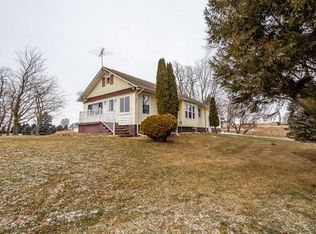15 +/- PRIME acreage in Cambridge Township, with two homes, One to live in and one that rents for $950/mo. Two Large pole barns for farm storage (or rent) one large pole barn/heated workshop. You could convert one of the barns into a indoor horse riding facility. Two additional smaller buildings. Main house has 4 bedrooms, newer SS kitchen appliances, granite, wrap around porch and large deck/patio in the back. AMAZING 16' high x 36 x 18 indoor basketball court IN THE BASEMENT! Too many features to list here. Looking for a long term family estate...here it is!
This property is off market, which means it's not currently listed for sale or rent on Zillow. This may be different from what's available on other websites or public sources.
