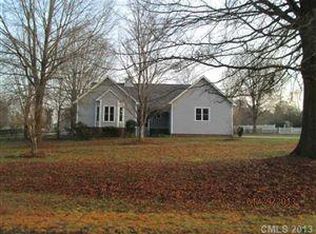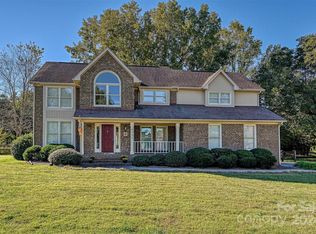MOST ROOMS RECENTLY PAINTED...Beautiful 4 BR / 3.5 BA all-brick ranch on 1.22 acres w/mature trees, fencing & backyard oasis: in-ground swimming pool, hot tub, outdoor brick fireplace. Covered patio w/surround sound, & oversized ceiling fans. Enclosed sunroom w/ vaulted ceilings, tile floors, attached gas space heater, 34” curtain Air Unit. Living room w/brick gas fireplace & Wet Bar. Dining room w/ custom built in cabinets, great room w/ wood crown molding. Large Kitchen w/ breakfast bar, & Eat In Breakfast area, wood cabinets, solid surface countertops & back splash, tile floors, cooktop stove, double oven,desk area. MBR with neutral carpet, ceiling fan and walk in closets. MB w/separate vanities, tile floor & tiled shower. Spacious secondary bedrooms plus an oversized Bonus room w/ loft area, large walk in closet & full bath.(Sunroom is 336 SF and Bonus room is 576 SF of the Total 2990 SF HLA that are unpermitted additions that otherwise meet the definition of living area).
This property is off market, which means it's not currently listed for sale or rent on Zillow. This may be different from what's available on other websites or public sources.

