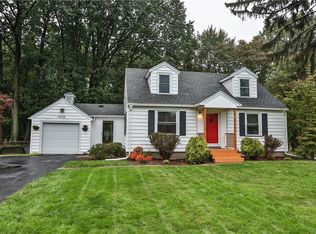Closed
$179,000
1072 Whitlock Rd, Rochester, NY 14609
3beds
1,384sqft
Single Family Residence
Built in 1945
0.33 Acres Lot
$218,100 Zestimate®
$129/sqft
$2,264 Estimated rent
Maximize your home sale
Get more eyes on your listing so you can sell faster and for more.
Home value
$218,100
$201,000 - $236,000
$2,264/mo
Zestimate® history
Loading...
Owner options
Explore your selling options
What's special
This welcoming home in Irondequoit is gorgeous and full of updates! This 1,384 square foot home is in a quiet neighborhood but near restaurants and shopping with close access to 104 and 590. The home boasts a spacious eat in kitchen with stainless steal appliances connected to a large living room for entertaining. With 3 bedrooms and 1 and a half baths this home is sure to impress! The attached one car garage enters into a heated breezeway/ office that adds a year round living area, walking out to a large patio and huge fenced in yard. Two large bedrooms with a full bath upstairs and a first floor bedroom plus a half bathroom on the main level make this your ideal home! Newer mechanicals, furnace and AC make this home move in ready! Delayed Negotiations, Owner will be reviewing offers on Thursday June 15th at 6PM. Please make the life of the offer 24 hours.
Zillow last checked: 8 hours ago
Listing updated: December 19, 2023 at 07:47am
Listed by:
Timothy J. Dollinger 585-899-9534,
ROC Brokerage LLC
Bought with:
Timothy J. Dollinger, 10491209483
ROC Brokerage LLC
Source: NYSAMLSs,MLS#: R1476217 Originating MLS: Rochester
Originating MLS: Rochester
Facts & features
Interior
Bedrooms & bathrooms
- Bedrooms: 3
- Bathrooms: 2
- Full bathrooms: 1
- 1/2 bathrooms: 1
- Main level bathrooms: 1
- Main level bedrooms: 1
Heating
- Gas, Forced Air
Cooling
- Central Air
Appliances
- Included: Dryer, Dishwasher, Disposal, Gas Oven, Gas Range, Gas Water Heater, Microwave, Refrigerator, Washer
- Laundry: Main Level
Features
- Ceiling Fan(s), Eat-in Kitchen, Bedroom on Main Level
- Flooring: Carpet, Hardwood, Luxury Vinyl, Tile, Varies
- Windows: Thermal Windows
- Basement: Full
- Has fireplace: No
Interior area
- Total structure area: 1,384
- Total interior livable area: 1,384 sqft
Property
Parking
- Total spaces: 1
- Parking features: Attached, Garage, Storage, Driveway
- Attached garage spaces: 1
Features
- Levels: Two
- Stories: 2
- Patio & porch: Enclosed, Patio, Porch
- Exterior features: Blacktop Driveway, Fully Fenced, Patio
- Fencing: Full
Lot
- Size: 0.33 Acres
- Dimensions: 120 x 121
- Features: Residential Lot
Details
- Parcel number: 2634000921100001035000
- Special conditions: Estate
Construction
Type & style
- Home type: SingleFamily
- Architectural style: Bungalow,Cottage,Contemporary,Two Story,Traditional
- Property subtype: Single Family Residence
Materials
- Aluminum Siding, Steel Siding, Vinyl Siding
- Foundation: Block
- Roof: Asphalt
Condition
- Resale
- Year built: 1945
Utilities & green energy
- Electric: Circuit Breakers
- Sewer: Connected
- Water: Connected, Public
- Utilities for property: Cable Available, Sewer Connected, Water Connected
Community & neighborhood
Location
- Region: Rochester
- Subdivision: Culver Manor
Other
Other facts
- Listing terms: Cash,Conventional,FHA,VA Loan
Price history
| Date | Event | Price |
|---|---|---|
| 8/22/2023 | Sold | $179,000$129/sqft |
Source: | ||
| 6/16/2023 | Pending sale | $179,000$129/sqft |
Source: | ||
| 6/9/2023 | Listed for sale | $179,000+33.9%$129/sqft |
Source: | ||
| 2/26/2021 | Sold | $133,650-4.5%$97/sqft |
Source: | ||
| 1/4/2021 | Pending sale | $140,000$101/sqft |
Source: Sharon Quataert Realty #R1311122 Report a problem | ||
Public tax history
| Year | Property taxes | Tax assessment |
|---|---|---|
| 2024 | -- | $163,000 +10.1% |
| 2023 | -- | $148,000 +23.3% |
| 2022 | -- | $120,000 |
Find assessor info on the county website
Neighborhood: 14609
Nearby schools
GreatSchools rating
- 4/10Laurelton Pardee Intermediate SchoolGrades: 3-5Distance: 0.5 mi
- 3/10East Irondequoit Middle SchoolGrades: 6-8Distance: 0.3 mi
- 6/10Eastridge Senior High SchoolGrades: 9-12Distance: 0.8 mi
Schools provided by the listing agent
- District: East Irondequoit
Source: NYSAMLSs. This data may not be complete. We recommend contacting the local school district to confirm school assignments for this home.
