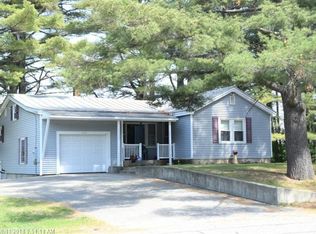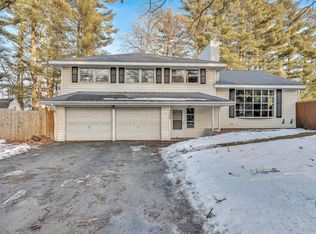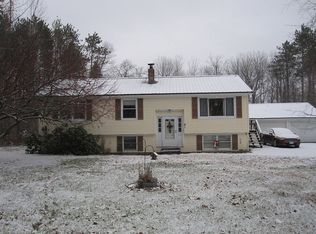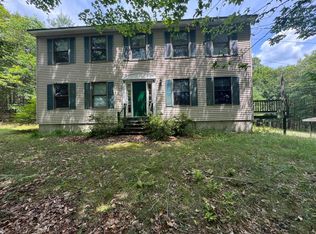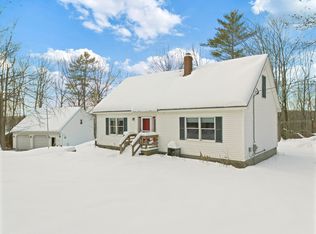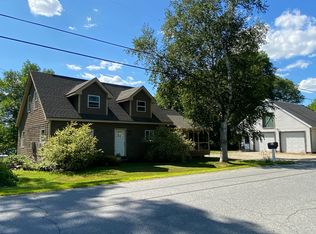Welcome home! Enjoy the ease of one floor living in this open concept ranch. Walking inside, you will come into the large mudroom, perfect for storage or a little office area. As you enter the main portion, you will immediately notice the beautiful refinished hardwood floors throughout the dining area and living room, and granite countertops in the kitchen. Off the dining room area, there is a sliding door that will bring you to your expansive deck where you can enjoy your morning coffee overlooking the almighty Kennebec river. Down the hallway, you will find the full bathroom and 3 good sized bedrooms. One bedroom is currently used as a washer/dryer room for convenience, but it could easily be moved downstairs. In the large walkout basement, you will find a large room with egress that could be used as more living space, workout area, man cave or any envisions you have. Completing this home is an attached one car garage. Outside on almost 7 acres, you will find 780' of water frontage and wide open fields that have been kept mowed and offer plenty of space for pets, horses, and other farm animals. Enjoy scenic walks and summer nights on your dock overlooking the water! Conveniently located close to town and only 15 minutes to Waterville.
Active
Price cut: $10K (11/25)
$389,900
1072 Waterville Road, Skowhegan, ME 04976
3beds
1,581sqft
Est.:
Single Family Residence
Built in 1957
6.92 Acres Lot
$383,000 Zestimate®
$247/sqft
$-- HOA
What's special
Wide open fieldsGranite countertopsOpen concept ranchExpansive deckLarge walkout basementRefinished hardwood floorsLarge room with egress
- 294 days |
- 277 |
- 14 |
Zillow last checked: 8 hours ago
Listing updated: January 07, 2026 at 04:03am
Listed by:
Real Broker 207-314-8443
Source: Maine Listings,MLS#: 1618710
Tour with a local agent
Facts & features
Interior
Bedrooms & bathrooms
- Bedrooms: 3
- Bathrooms: 1
- Full bathrooms: 1
Bedroom 1
- Level: First
Bedroom 2
- Level: First
Bedroom 3
- Level: First
Bonus room
- Level: Second
Dining room
- Level: First
Kitchen
- Level: First
Living room
- Level: First
Heating
- Forced Air
Cooling
- None
Features
- Flooring: Laminate, Vinyl, Wood
- Has fireplace: No
Interior area
- Total structure area: 1,581
- Total interior livable area: 1,581 sqft
- Finished area above ground: 1,129
- Finished area below ground: 452
Property
Parking
- Total spaces: 1
- Parking features: Garage
- Garage spaces: 1
Features
- Patio & porch: Deck
- Has view: Yes
- View description: Fields, Scenic
- Body of water: Kennebec River
- Frontage length: Waterfrontage: 780,Waterfrontage Owned: 780
Lot
- Size: 6.92 Acres
Details
- Parcel number: SKOWM14B29
- Zoning: Res
Construction
Type & style
- Home type: SingleFamily
- Architectural style: Ranch
- Property subtype: Single Family Residence
Materials
- Roof: Shingle
Condition
- Year built: 1957
Utilities & green energy
- Electric: Circuit Breakers
- Sewer: Private Sewer
- Water: Private
Community & HOA
Location
- Region: Skowhegan
Financial & listing details
- Price per square foot: $247/sqft
- Tax assessed value: $152,700
- Annual tax amount: $2,759
- Date on market: 4/10/2025
Estimated market value
$383,000
$364,000 - $402,000
$1,854/mo
Price history
Price history
| Date | Event | Price |
|---|---|---|
| 11/25/2025 | Price change | $389,900-2.5%$247/sqft |
Source: | ||
| 8/19/2025 | Price change | $399,900-2.5%$253/sqft |
Source: | ||
| 7/16/2025 | Price change | $410,000-2.4%$259/sqft |
Source: | ||
| 5/23/2025 | Price change | $420,000-1.2%$266/sqft |
Source: | ||
| 4/10/2025 | Listed for sale | $425,000+54.5%$269/sqft |
Source: | ||
Public tax history
Public tax history
| Year | Property taxes | Tax assessment |
|---|---|---|
| 2024 | $2,759 +2% | $152,700 |
| 2023 | $2,706 +30.5% | $152,700 +28.8% |
| 2022 | $2,073 +5.2% | $118,600 +10.4% |
Find assessor info on the county website
BuyAbility℠ payment
Est. payment
$2,393/mo
Principal & interest
$1880
Property taxes
$377
Home insurance
$136
Climate risks
Neighborhood: 04976
Nearby schools
GreatSchools rating
- 4/10Bloomfield Elementary SchoolGrades: 1-3Distance: 4.6 mi
- 5/10Skowhegan Area Middle SchoolGrades: 6-8Distance: 4.6 mi
- 5/10Skowhegan Area High SchoolGrades: 9-12Distance: 4.4 mi
- Loading
- Loading
