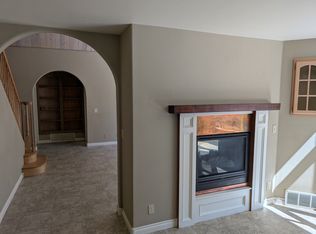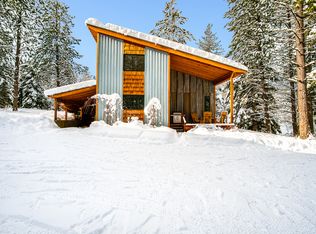Charming Updated home located just minutes from town. Remodeled 3 Bedroom 2 Bath with Large Kitchen with new cabinets and cork flooring. The breakfast bar opens onto a large dining area. Master bedroom with large walk-in closet. Nicely appointed living room with wood stove. Lots of garage/ shop space below the living quarters for vehicles or projects.
This property is off market, which means it's not currently listed for sale or rent on Zillow. This may be different from what's available on other websites or public sources.


