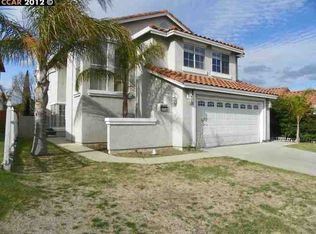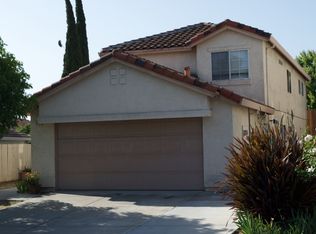* DESIRABLE SINGLE STORY HOME IN THE BAY POINT HILLS * MINUTES TO CONCORD, FREEWAY, BART, SHOPPING AND SO MUCH MORE * WELL LOVED HOME ON A CORNER LOT * BEAUTIFUL WOOD FLOORS COMPLIMENT THIS COZY HOME WITH VAULTED CEILINGS * UPDATES OVER THE YEARS INCLUDE WINDOWS, FLOORING, BATHROOMS, FRONT AND BACKYARD NICELY LANDSCAPED * PATIO COVER AND LOW MAINTENANCE YARDS WILL MAKE IT EASY, COMFORTABLE LIVING * COME AND SEE THIS BEAUTIFUL HOME, YOU WILL BE HAPPY THAT YOU DID * PRIDE OF OWNERSHIP AND IT SHOWS
This property is off market, which means it's not currently listed for sale or rent on Zillow. This may be different from what's available on other websites or public sources.

