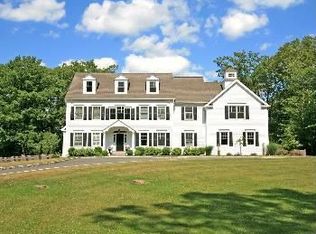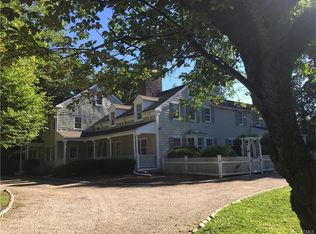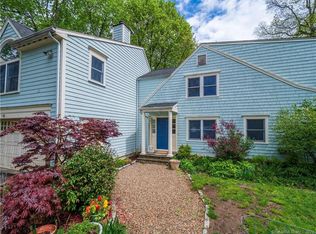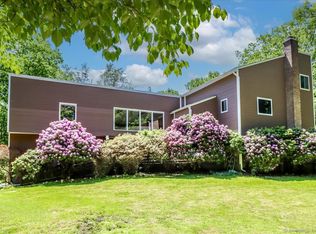STUNNING STONE & SHINGLE COLONIAL W/POOL. This 2006 home is perfect for today's modern living, offering 4 finished floors. The main level provides an easy floor plan with the Gourmet Eat-In Kitchen open to the Family Room with wood fireplace and views of the pool and distant pond. Entertaining is a dream with the spacious Living Room and Dining Room. For those still working at home - there are multiple rooms to call your office. Thoughtful details can be found in each room, including detail mouldings. The luxurious master suite w/fireplace includes two walk-in closets, a spa bathroom and a flexible sitting room (exercise, office, yoga or more. 3 en-suite bedrooms and a bonus room w/ vaulted ceiling complete the second floor. The third floor is finished with a 1/2 bath - it could be a rec/play room or the ultimate office space for those that need their privacy. The walk-out lower level provides another bonus/rec room and a private guest bedroom with full bath. The French door leads to the pool patio, outdoor fireplace, outdoor shower and heated Gunite pool. Privately set on over 2.9 acres, this home will check all the boxes Includes Generator. Award winning Wilton Schools. Easy access to both Wilton and Ridgefield town centers. Home is ready for immediate occupancy
This property is off market, which means it's not currently listed for sale or rent on Zillow. This may be different from what's available on other websites or public sources.



