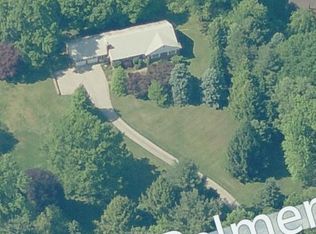Artists, musicians, creative types, and home based business owners, its time to rejoice. We've found your dream home! A rare find in the Marple Newtown school district. It's not your ordinary home of this age. The original part of the structure was a Trinity home dating back to 1740. The house was first expanded in the 1800's, with continual updates and additions over the next 200 years. It showcases all the modern amenities you expect in a home of the 21st century, while still embracing the charm and character of a home originally pre-dating the founding of our country. Enter the 2 story great room with cathedral ceiling and exposed beams and continue through to the incredible dining room which boasts a wall of glass that incorporates the outdoors into your living space. The natural light shows throughout the whole house. The custom kitchen offers a granite center island, double ovens and eat in area looking out to the backyard and pond. Enjoy the relaxing warmth in the colder seasons from the radiant heated tile floors and the wood burning stove in the kitchen. The main level also offers a bedroom, full custom bath, study and music room with original wood floors. The master suite also looks out from a wall of windows onto a private deck overlooking the back yard. Even the custom walk in closets feature three generous sized windows. Enjoy the radiant heat in the tile floors of the custom master bath. Peace and tranquility abound outside by the koi pond or by the waters of the spring fed pond. Perennial flower beds surround the home. A gardening shed, tool shed and detached garage provide plenty of storage space. Your outside paradise continues directly across the street with 3 1/2 miles of walking trails on 55 wooded acres of the Natural Lands Trust& Hildacy Farm Preserve. When things turn to business this house is ready to serve with two over sized office areas, open break area and separate outside entrance. A perfect sanctuary blending historic charm with the amenities of modern living. A must see!
This property is off market, which means it's not currently listed for sale or rent on Zillow. This may be different from what's available on other websites or public sources.

