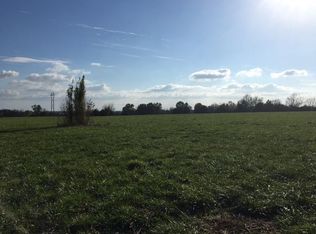Sold
Price Unknown
1072 NE 1000th Rd, Windsor, MO 65360
3beds
2,016sqft
Single Family Residence
Built in 1972
1 Acres Lot
$287,900 Zestimate®
$--/sqft
$1,668 Estimated rent
Home value
$287,900
$271,000 - $305,000
$1,668/mo
Zestimate® history
Loading...
Owner options
Explore your selling options
What's special
This beautiful 3 bed 2 and a half bath house with a total of 2,016 finished Sq. Ft and is ready for a new family to call it Home! Live just outside of Windsor on one acre with a 3-car detached garage/ shop, private well and septic tank, and a new instant hot water heater while enjoying the quiet surroundings. This Raised ranch has all three bedrooms on the upper floor along with two full bathrooms. The walk-out basement has an additional family room with new floors and a wood-burning fireplace, along with the laundry room, a half bathroom, and 573 Sq. Ft of unfinished storage/ Utility room. The house has been freshly painted, installed a new tankless hot water heater, and has a new well pump. Come check out the property today!
Zillow last checked: 8 hours ago
Listing updated: May 31, 2023 at 06:45am
Listing Provided by:
Sean Kenny 660-238-5891,
Re/Max United
Bought with:
Kerrie Shumate, 2014027927
Midwest Realty & Auction
Source: Heartland MLS as distributed by MLS GRID,MLS#: 2429525
Facts & features
Interior
Bedrooms & bathrooms
- Bedrooms: 3
- Bathrooms: 3
- Full bathrooms: 2
- 1/2 bathrooms: 1
Bedroom 1
- Features: All Carpet
- Level: Main
- Area: 192 Square Feet
- Dimensions: 12 x 16
Bedroom 2
- Features: All Carpet
- Level: Main
- Area: 174 Square Feet
- Dimensions: 14.5 x 12
Bedroom 3
- Features: All Carpet
- Level: Main
- Area: 163.74 Square Feet
- Dimensions: 10.91 x 15
Heating
- Electric
Cooling
- Heat Pump
Features
- Basement: Finished,Sump Pump,Walk-Out Access
- Number of fireplaces: 1
- Fireplace features: Basement, Family Room, Wood Burning
Interior area
- Total structure area: 2,016
- Total interior livable area: 2,016 sqft
- Finished area above ground: 1,294
- Finished area below ground: 722
Property
Parking
- Total spaces: 3
- Parking features: Detached
- Garage spaces: 3
Features
- Patio & porch: Covered
Lot
- Size: 1 Acres
Details
- Additional structures: Garage(s)
- Parcel number: 105.022000000003.000
Construction
Type & style
- Home type: SingleFamily
- Property subtype: Single Family Residence
Materials
- Vinyl Siding
- Roof: Composition
Condition
- Year built: 1972
Utilities & green energy
- Sewer: Private Sewer, Septic Tank
- Water: Private, Well
Community & neighborhood
Location
- Region: Windsor
- Subdivision: None
HOA & financial
HOA
- Has HOA: No
Other
Other facts
- Listing terms: Cash,Conventional,FHA,USDA Loan,VA Loan
- Ownership: Private
Price history
| Date | Event | Price |
|---|---|---|
| 5/26/2023 | Sold | -- |
Source: | ||
| 4/18/2023 | Pending sale | $250,000$124/sqft |
Source: | ||
| 4/12/2023 | Listed for sale | $250,000+16.3%$124/sqft |
Source: | ||
| 5/28/2022 | Listing removed | -- |
Source: | ||
| 3/21/2022 | Pending sale | $215,000$107/sqft |
Source: | ||
Public tax history
| Year | Property taxes | Tax assessment |
|---|---|---|
| 2024 | $1,628 +0.1% | $37,480 |
| 2023 | $1,627 +21.1% | $37,480 +25.6% |
| 2022 | $1,343 +1.2% | $29,830 |
Find assessor info on the county website
Neighborhood: 65360
Nearby schools
GreatSchools rating
- 5/10Windsor Elementary SchoolGrades: PK-6Distance: 2.6 mi
- 2/10Windsor High SchoolGrades: 7-12Distance: 3.3 mi

