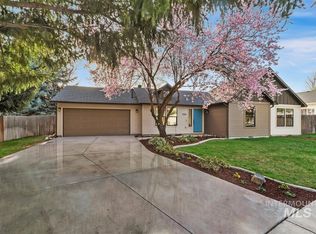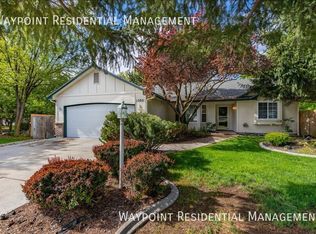Sold
Price Unknown
1072 N Echohawk Way, Eagle, ID 83616
3beds
2baths
1,640sqft
Single Family Residence
Built in 1996
10,454.4 Square Feet Lot
$537,800 Zestimate®
$--/sqft
$2,249 Estimated rent
Home value
$537,800
$500,000 - $581,000
$2,249/mo
Zestimate® history
Loading...
Owner options
Explore your selling options
What's special
Beautifully maintained single level, 3-bedroom, 2-bath, 3-car garage, home with a split floor plan and office. Vaulted ceilings in the kitchen and living room provide a spacious open feel with lots of natural light. Recent updates include new carpet, wood flooring, lighting and professionally painted interior. The large bedrooms provide comfortable living spaces. Situated on a large .24-acre lot, the property features a large backyard with a pergola that sits on a concrete patio, perfect for outdoor entertaining. The open-concept layout is ideal for gatherings, This tastefully upgraded Eagle home is ideally located close to the foothills, eagle bike park, shopping, hospitals, restaurants and entertainment. walking distance to a community common area with basketball and tennis court. Move-in ready, Don’t miss the opportunity to make it yours!
Zillow last checked: 8 hours ago
Listing updated: February 19, 2025 at 01:25pm
Listed by:
Richard Megale 208-901-4232,
Keller Williams Realty Boise
Bought with:
Richard Megale
Keller Williams Realty Boise
Richard Megale
Keller Williams Realty Boise
Source: IMLS,MLS#: 98933443
Facts & features
Interior
Bedrooms & bathrooms
- Bedrooms: 3
- Bathrooms: 2
- Main level bathrooms: 2
- Main level bedrooms: 3
Primary bedroom
- Level: Main
- Area: 304
- Dimensions: 16 x 19
Bedroom 2
- Level: Main
- Area: 130
- Dimensions: 10 x 13
Bedroom 3
- Level: Main
- Area: 132
- Dimensions: 12 x 11
Kitchen
- Level: Main
Heating
- Forced Air, Natural Gas
Cooling
- Central Air
Appliances
- Included: Gas Water Heater, Dishwasher, Disposal, Oven/Range Freestanding, Refrigerator
Features
- Split Bedroom, Den/Office, Family Room, Great Room, Double Vanity, Walk-In Closet(s), Breakfast Bar, Granite Counters, Number of Baths Main Level: 2
- Flooring: Engineered Wood Floors
- Windows: Skylight(s)
- Has basement: No
- Has fireplace: Yes
- Fireplace features: Gas
Interior area
- Total structure area: 1,640
- Total interior livable area: 1,640 sqft
- Finished area above ground: 1,640
Property
Parking
- Total spaces: 3
- Parking features: Carport
- Garage spaces: 3
- Has carport: Yes
Features
- Levels: One
- Patio & porch: Covered Patio/Deck
- Fencing: Partial,Wood
Lot
- Size: 10,454 sqft
- Features: 10000 SF - .49 AC, Auto Sprinkler System, Full Sprinkler System
Details
- Parcel number: R2082750410
- Zoning: R-4
Construction
Type & style
- Home type: SingleFamily
- Property subtype: Single Family Residence
Materials
- Frame, Stucco, Wood Siding
- Roof: Composition
Condition
- Year built: 1996
Utilities & green energy
- Water: Public
- Utilities for property: Sewer Connected, Cable Connected
Community & neighborhood
Location
- Region: Eagle
- Subdivision: Echohawk Estate
HOA & financial
HOA
- Has HOA: Yes
- HOA fee: $155 quarterly
Other
Other facts
- Listing terms: Cash,Conventional,FHA,HomePath
- Ownership: Fee Simple
- Road surface type: Paved
Price history
Price history is unavailable.
Public tax history
| Year | Property taxes | Tax assessment |
|---|---|---|
| 2025 | $1,298 -8.7% | $473,600 +6.7% |
| 2024 | $1,421 -18.8% | $443,700 +0.4% |
| 2023 | $1,749 +0.9% | $441,800 -14.5% |
Find assessor info on the county website
Neighborhood: 83616
Nearby schools
GreatSchools rating
- 9/10Seven Oaks Elementary SchoolGrades: PK-5Distance: 0.4 mi
- 9/10Eagle Middle SchoolGrades: 6-8Distance: 2.3 mi
- 10/10Eagle High SchoolGrades: 9-12Distance: 4 mi
Schools provided by the listing agent
- Elementary: Seven Oaks
- Middle: Eagle Middle
- High: Eagle
- District: West Ada School District
Source: IMLS. This data may not be complete. We recommend contacting the local school district to confirm school assignments for this home.

