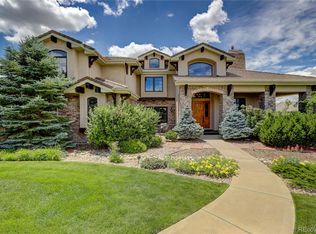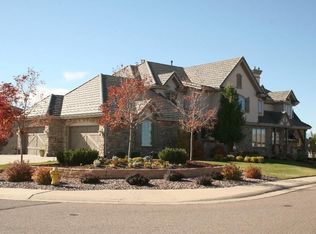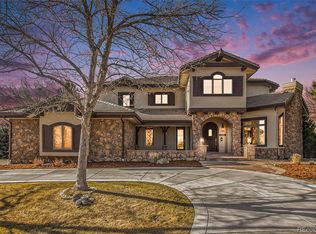ABSOLUTE PERFECTION IN THIS ONE-OF-A-KIND CUSTOM HOME IN THE HIGHWOODS!*BREATHTAKING, UNOBSTRUCTED MOUNTAIN VIEWS!!*WELCOME TO YOUR DESIGNER APPOINTED CASTLE!*NO DETAIL OR UPGRADE HAS BEEN SPARED-THIS IS LUXURY LIVING AT ITS FINEST!*OVERSIZED DINING ROOM AND LIVING ROOM*MAIN FLOOR STUDY WITH BALCONY AND FIREPLACE*2 STORY FAMILY ROOM OPENS TO CHEF'S DREAM, GOURMET KITCHEN*TERRIFIC WINE CELLAR/BUTLERS PANTRY*OVERSIZED MUDROOM WITH BUILT IN DESK*PHENOMENAL GARAGE SPACE AND LIFT FOR THE CAR ENTHUSIAST!!*BONUS ROOM OVER GARAGE W/ BATH-TERRIFIC NANNY QUARTERS W/ SEPARATE STAIRCASE*OVERSIZED LUXURIOUS MASTER SUITE RETREAT W/BALCONY, SITTING ROOM, AND UPDATED BATHROOM* 3 UPSTAIRS SECONDARY BEDROOMS W/EN-SUITE BATHS*DUAL STAIRCASE*PHENOMENAL WALKOUT BASEMENT WITH BEDROOM, BATHROOM, FIREPLACE, WET-BAR, POKER AREA, CRAFT ROOM, AND SPECTACULAR VIEWS*THIS IS AN ENTERTAINER'S DREAM PROPERTY!**PHENOMENAL OUTDOOR SPACE COMPLETE WITH WATER FEATURE & PATIO IS PERFECT FOR AL FRESCO DINING*EXCEPTIONAL
This property is off market, which means it's not currently listed for sale or rent on Zillow. This may be different from what's available on other websites or public sources.


