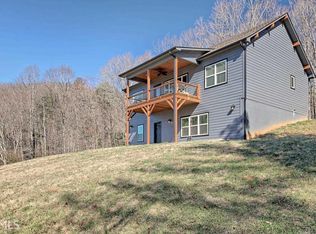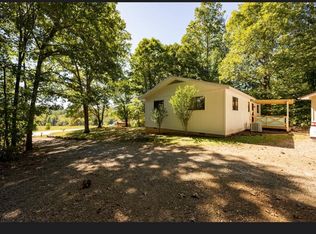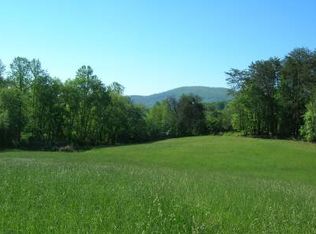Sold
$420,000
1072 McDonald Rd, Hayesville, NC 28904
4beds
--sqft
Residential
Built in 2017
1.6 Acres Lot
$475,700 Zestimate®
$--/sqft
$2,437 Estimated rent
Home value
$475,700
$447,000 - $504,000
$2,437/mo
Zestimate® history
Loading...
Owner options
Explore your selling options
What's special
Immaculate, newer home, near town, but still out in the country. This 4 bedroom home has large bedrooms and an open layout with plenty of floor space. Three (3) full bathrooms as well. Open kitchen area with generous counter space and dining area. Living room features large windows onto the front deck and beyond. Front deck is partially screened with wire mesh for child & pet safety and it's height affords a terrific, long range view. Spacious, finished basement (Great Room) wonderful for entertainment while you watch your favorite sports or movies on a large screen TV. Basement features a fourth (4th) bedroom and full bath as well. Definitely one of the nicest homes you'll find in this price range.
Zillow last checked: 8 hours ago
Listing updated: March 20, 2025 at 08:23pm
Listed by:
Michael Hendrix 828-361-8382,
Century 21 Black Bear Realty
Bought with:
Dexter Hubbard, Sr., 206894
REMAX Mountain Properties
Source: NGBOR,MLS#: 323097
Facts & features
Interior
Bedrooms & bathrooms
- Bedrooms: 4
- Bathrooms: 3
- Full bathrooms: 3
- Main level bedrooms: 3
Primary bedroom
- Level: Main
Heating
- Heat Pump, See Remarks
Cooling
- Central Air, Heat Pump
Appliances
- Included: Refrigerator, Range, Microwave, Dishwasher, Washer, Dryer
- Laundry: Main Level, Laundry Room
Features
- Pantry, Ceiling Fan(s), Sheetrock, Wood, High Speed Internet
- Flooring: Concrete, Wood, Laminate
- Windows: Insulated Windows, Vinyl
- Basement: Finished,Bath/Stubbed,See Remarks
- Has fireplace: Yes
- Fireplace features: Gas Log, Vented
Interior area
- Total structure area: 0
Property
Parking
- Parking features: Driveway, Asphalt
- Has uncovered spaces: Yes
Features
- Patio & porch: Front Porch, Deck
- Fencing: Fenced
- Has view: Yes
- View description: Mountain(s), Year Round, Pasture, Long Range
- Frontage type: Road
Lot
- Size: 1.60 Acres
- Topography: Sloping,Rolling
Details
- Additional structures: Workshop
- Parcel number: 545800370321
- Other equipment: Satellite Dish
Construction
Type & style
- Home type: SingleFamily
- Architectural style: Traditional
- Property subtype: Residential
Materials
- Frame, Composite
- Roof: Shingle
Condition
- Resale
- New construction: No
- Year built: 2017
Utilities & green energy
- Sewer: Septic Tank
- Water: Well
Community & neighborhood
Location
- Region: Hayesville
- Subdivision: Burch Carter Ledford
Other
Other facts
- Road surface type: Paved
Price history
| Date | Event | Price |
|---|---|---|
| 6/28/2025 | Listing removed | $550,000 |
Source: NGBOR #413023 Report a problem | ||
| 2/7/2025 | Listed for sale | $550,000+31% |
Source: NGBOR #413023 Report a problem | ||
| 4/6/2023 | Sold | $420,000-2.3% |
Source: NGBOR #323097 Report a problem | ||
| 3/7/2023 | Pending sale | $430,000 |
Source: NGBOR #323097 Report a problem | ||
| 3/2/2023 | Listed for sale | $430,000+30.3% |
Source: NGBOR #323097 Report a problem | ||
Public tax history
| Year | Property taxes | Tax assessment |
|---|---|---|
| 2024 | $951 | $206,700 |
| 2023 | $951 | $206,700 |
| 2022 | $951 -15.5% | $206,700 |
Find assessor info on the county website
Neighborhood: 28904
Nearby schools
GreatSchools rating
- 7/10Hayesville ElementaryGrades: 3-5Distance: 3.6 mi
- 3/10Hayesville MiddleGrades: 6-8Distance: 3.5 mi
- 5/10Hayesville HighGrades: 9-12Distance: 3.5 mi

Get pre-qualified for a loan
At Zillow Home Loans, we can pre-qualify you in as little as 5 minutes with no impact to your credit score.An equal housing lender. NMLS #10287.


