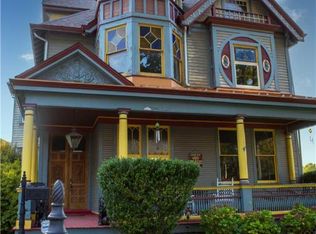Sold for $215,000
$215,000
1072 Main St, Slatington, PA 18080
3beds
1,974sqft
Single Family Residence
Built in 1884
4,094.64 Square Feet Lot
$252,200 Zestimate®
$109/sqft
$1,624 Estimated rent
Home value
$252,200
$237,000 - $267,000
$1,624/mo
Zestimate® history
Loading...
Owner options
Explore your selling options
What's special
*Calling all ARTISTS* or those who appreciate creativity! This well-loved home is truly one of a kind! Recently refinished Hardwood Floors flow through the Dining room into the large Living Room. Custom built-ins & oversized windows are fantastic features of the Living Room. 9 ft ceilings give a spacious feel to the entire 1st floor. The kitchen is all custom from the inlaid floor, stone counters, river rock backsplash & Pella sliding door to the patio. Heading upstairs, you will marvel at the interesting wood & stone details on the stairway. The full bathroom is light & bright! Rear bedroom has custom built-ins, making it a great office or hobby room. The 2 other bedrooms are very large, w/great closet space & fantastic Hardwoods. Outside, check out the patio from the Kitchen, with panoramic views of Blue Mountain. Below the patio is the large carport which leads to the STUDIO Workshop, ManCave, SheShed - whatever you want it to be! **MULTIPLE OFFERS RCV’D - H&B deadline TBD**
Zillow last checked: 8 hours ago
Listing updated: June 18, 2023 at 08:38pm
Listed by:
Diane M. Davidson 484-619-2340,
Keller Williams Allentown
Bought with:
Kayleigh T. Noyes, RS358378
CENTURY 21 Pinnacle
Source: GLVR,MLS#: 717498 Originating MLS: Lehigh Valley MLS
Originating MLS: Lehigh Valley MLS
Facts & features
Interior
Bedrooms & bathrooms
- Bedrooms: 3
- Bathrooms: 1
- Full bathrooms: 1
Heating
- Baseboard, Hot Water, Oil
Cooling
- Window Unit(s)
Appliances
- Included: Dryer, Oven, Oil Water Heater, Range, Refrigerator, Washer
- Laundry: Washer Hookup, Dryer Hookup, Lower Level
Features
- Attic, Dining Area, Separate/Formal Dining Room, In-Law Floorplan, Storage, Walk-In Closet(s), Window Treatments
- Flooring: Hardwood, Linoleum, Vinyl
- Windows: Drapes, Screens
- Basement: Exterior Entry,Full
Interior area
- Total interior livable area: 1,974 sqft
- Finished area above ground: 1,974
- Finished area below ground: 0
Property
Parking
- Total spaces: 2
- Parking features: Attached, Carport, Garage, Off Street, On Street
- Attached garage spaces: 2
- Has carport: Yes
- Has uncovered spaces: Yes
Features
- Levels: Two and One Half
- Stories: 2
- Patio & porch: Balcony, Covered, Porch
- Exterior features: Balcony, Porch
- Has view: Yes
- View description: City Lights, Mountain(s)
Lot
- Size: 4,094 sqft
- Dimensions: 27.33 x 150
- Features: Corner Lot, Flat, Views
Details
- Parcel number: 556212003212001
- Zoning: TR-TOWN RESIDENTIAL
- Special conditions: None
Construction
Type & style
- Home type: SingleFamily
- Architectural style: Colonial,Other
- Property subtype: Single Family Residence
Materials
- Stone, Wood Siding
- Roof: Composition
Condition
- Year built: 1884
Utilities & green energy
- Electric: 100 Amp Service, Circuit Breakers
- Sewer: Public Sewer
- Water: Public
Community & neighborhood
Security
- Security features: Smoke Detector(s)
Community
- Community features: Curbs, Sidewalks
Location
- Region: Slatington
- Subdivision: Not in Development
Other
Other facts
- Listing terms: Cash,Conventional
- Ownership type: Fee Simple
Price history
| Date | Event | Price |
|---|---|---|
| 6/16/2023 | Sold | $215,000+22.9%$109/sqft |
Source: | ||
| 5/24/2023 | Pending sale | $175,000$89/sqft |
Source: | ||
| 5/17/2023 | Listed for sale | $175,000$89/sqft |
Source: | ||
Public tax history
| Year | Property taxes | Tax assessment |
|---|---|---|
| 2025 | $4,190 +6.2% | $109,200 |
| 2024 | $3,947 +6.2% | $109,200 |
| 2023 | $3,718 | $109,200 |
Find assessor info on the county website
Neighborhood: 18080
Nearby schools
GreatSchools rating
- 6/10Slatington El SchoolGrades: 3-6Distance: 1.3 mi
- 5/10Northern Lehigh Middle SchoolGrades: 7-8Distance: 0.9 mi
- 6/10Northern Lehigh Senior High SchoolGrades: 9-12Distance: 1 mi
Schools provided by the listing agent
- District: Northern Lehigh
Source: GLVR. This data may not be complete. We recommend contacting the local school district to confirm school assignments for this home.
Get a cash offer in 3 minutes
Find out how much your home could sell for in as little as 3 minutes with a no-obligation cash offer.
Estimated market value
$252,200
